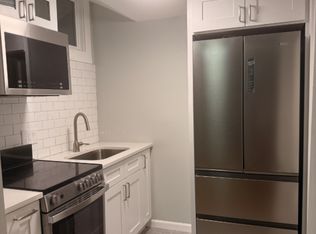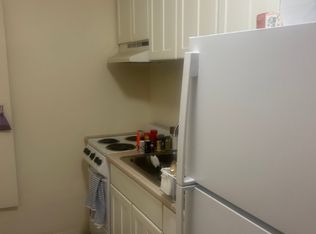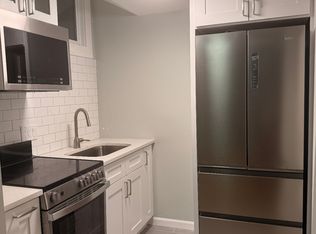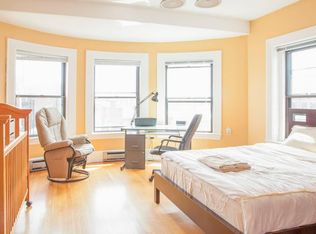When you enter this move-in-ready and fully updated unit, you'll immediately be captivated by the sunny and modern interior, with high ceilings and two gorgeous bay windows in the living room and master bedroom. New features throughout, including new and refinished floors, and every room is freshly painted. The open kitchen is perfectly sized for cooking and sharing meals and is updated with new backsplash, granite countertops, and stainless steel appliances. The bathroom features clean and impeccable updated tile. Unit is located in the Fenway-Kenmore neighborhood in a beautifully appointed, professionally managed Brownstone with an elevator in the lobby. Commuting is a breeze with the B, C, D Green Lines all nearby. Enjoy the best parts of Boston right outside your home. You can catch a game at Fenway Park, explore the Emerald Necklace, or take a quick ride on the T to downtown, and all a short trip from your front door. You'll soon find this is the best way to live in the city!
This property is off market, which means it's not currently listed for sale or rent on Zillow. This may be different from what's available on other websites or public sources.



