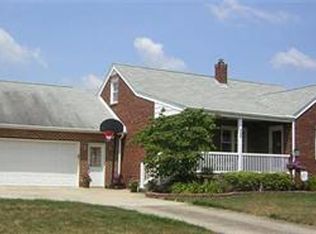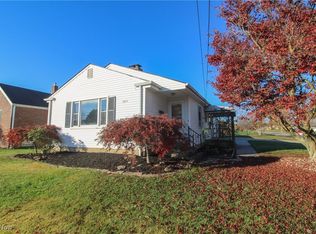Sold for $175,000
$175,000
857 5th St, Struthers, OH 44471
4beds
2,240sqft
Single Family Residence
Built in 1956
10,497.96 Square Feet Lot
$185,100 Zestimate®
$78/sqft
$1,631 Estimated rent
Home value
$185,100
$159,000 - $215,000
$1,631/mo
Zestimate® history
Loading...
Owner options
Explore your selling options
What's special
FANTASTIC CAPE COD!! This WELL CARED for home has MANY UPDATES! Featuring spacious Living Room with coved ceilings; Kitchen with plenty of cabinetry; Dining Room with built in China closet; Three Bedrooms on first floor with hardwood floors & large closets; Fourth Bedroom upstairs with extra sitting area; Full Bathroom on first floor with remodeled bathtub; Full Basement with Second Kitchen, Rec Room, Bonus Room, Workshop & Bathroom; Attached 1 1/2 Car Garage with storage cabinets & sink; Covered Front Porch for relaxing; Patio made of pavers to enjoy the backyard; Chain Link Fenced backyard with two gates (new in 2020); Shed for storage and so much more!! You will enjoy this WELL MAINTAINED HOME situated on two lots!! CALL TODAY to schedule your PRIVATE SHOWING of this WONDERFUL HOME!! This home is listed contingent upon Sellers finding a suitable home to purchase. Sellers are actively looking.
Zillow last checked: 8 hours ago
Listing updated: August 22, 2024 at 01:12pm
Listing Provided by:
Kathy A Ludt 330-892-5966lakesidebroker@gmail.com,
Century 21 Lakeside Realty
Bought with:
Seth Warden, 2022003444
NextHome GO30 Realty
James J Marzo, 2013002079
NextHome GO30 Realty
Source: MLS Now,MLS#: 5046976 Originating MLS: Youngstown Columbiana Association of REALTORS
Originating MLS: Youngstown Columbiana Association of REALTORS
Facts & features
Interior
Bedrooms & bathrooms
- Bedrooms: 4
- Bathrooms: 2
- Full bathrooms: 2
- Main level bathrooms: 1
- Main level bedrooms: 3
Primary bedroom
- Description: Flooring: Hardwood
- Level: First
- Dimensions: 12 x 11
Bedroom
- Description: Flooring: Carpet
- Level: Second
- Dimensions: 16 x 12
Bedroom
- Description: Flooring: Hardwood
- Level: First
- Dimensions: 12 x 11
Bedroom
- Description: Flooring: Hardwood
- Level: First
- Dimensions: 12 x 10
Bonus room
- Level: Basement
- Dimensions: 22 x 11
Dining room
- Description: Flooring: Luxury Vinyl Tile
- Level: First
- Dimensions: 11 x 9
Kitchen
- Description: Flooring: Luxury Vinyl Tile
- Level: First
- Dimensions: 11 x 9
Laundry
- Level: Basement
- Dimensions: 9 x 9
Living room
- Description: Flooring: Hardwood
- Level: First
- Dimensions: 17 x 13
Other
- Description: Second Kitchen
- Level: Basement
- Dimensions: 12 x 11
Recreation
- Level: Basement
- Dimensions: 17 x 12
Workshop
- Level: Basement
- Dimensions: 16 x 7
Heating
- Forced Air, Gas
Cooling
- Central Air
Appliances
- Included: Refrigerator
- Laundry: In Basement
Features
- Ceiling Fan(s)
- Basement: Full,Partially Finished
- Has fireplace: No
Interior area
- Total structure area: 2,240
- Total interior livable area: 2,240 sqft
- Finished area above ground: 1,572
- Finished area below ground: 668
Property
Parking
- Total spaces: 1.5
- Parking features: Driveway
- Garage spaces: 1.5
Features
- Levels: One and One Half,Two
- Stories: 2
- Patio & porch: Patio, Porch
- Fencing: Back Yard,Chain Link
Lot
- Size: 10,497 sqft
- Dimensions: 70 x 150
Details
- Additional parcels included: 380140257.000
- Parcel number: 380140258.000
- Special conditions: Standard
Construction
Type & style
- Home type: SingleFamily
- Architectural style: Cape Cod
- Property subtype: Single Family Residence
Materials
- Brick
- Foundation: Block
- Roof: Asphalt,Fiberglass
Condition
- Year built: 1956
Utilities & green energy
- Sewer: Public Sewer
- Water: Public
Community & neighborhood
Security
- Security features: Smoke Detector(s)
Location
- Region: Struthers
Other
Other facts
- Listing terms: Cash,Conventional,FHA,VA Loan
Price history
| Date | Event | Price |
|---|---|---|
| 8/21/2024 | Sold | $175,000-2.8%$78/sqft |
Source: | ||
| 6/27/2024 | Pending sale | $180,000$80/sqft |
Source: | ||
| 6/18/2024 | Listed for sale | $180,000+111.8%$80/sqft |
Source: | ||
| 4/14/2020 | Sold | $85,000$38/sqft |
Source: | ||
Public tax history
| Year | Property taxes | Tax assessment |
|---|---|---|
| 2024 | $1,626 +1.7% | $39,060 |
| 2023 | $1,599 +3.5% | $39,060 +36.7% |
| 2022 | $1,544 +0.9% | $28,570 |
Find assessor info on the county website
Neighborhood: 44471
Nearby schools
GreatSchools rating
- 6/10Struthers Middle SchoolGrades: 5-8Distance: 0.1 mi
- 5/10Struthers High SchoolGrades: 9-12Distance: 0.4 mi
- 5/10Struthers Elementary SchoolGrades: PK-4Distance: 0.7 mi
Schools provided by the listing agent
- District: Struthers CSD - 5011
Source: MLS Now. This data may not be complete. We recommend contacting the local school district to confirm school assignments for this home.
Get pre-qualified for a loan
At Zillow Home Loans, we can pre-qualify you in as little as 5 minutes with no impact to your credit score.An equal housing lender. NMLS #10287.

