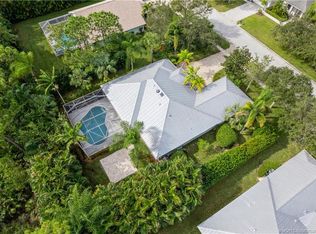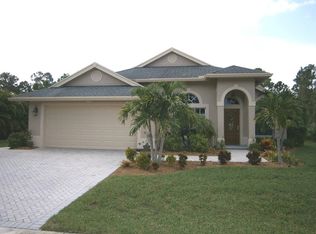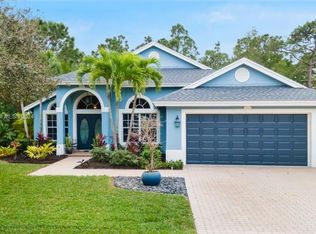Sold for $650,000 on 03/30/23
$650,000
8569 SW Sea Captain Drive, Stuart, FL 34997
3beds
1,991sqft
Single Family Residence
Built in 2002
0.39 Acres Lot
$684,600 Zestimate®
$326/sqft
$3,918 Estimated rent
Home value
$684,600
$650,000 - $719,000
$3,918/mo
Zestimate® history
Loading...
Owner options
Explore your selling options
What's special
Stunning 3 Br, 3 Ba, Pool home located in the gated, marina community of Locks Landing. This home includes an ocean access extended boat dock with new lift in the community marina. This home has a super open floor plan with a formal living and dining room. Large family room with views of the pool and very private back yard. New roof, AC, and refrigerator 2022. The kitchen has been upgraded with new granite counter tops, stainless steel appliances, and a large pantry. The main suite features vaulted ceilings, new quality laminate flooring, an on suite spa like main bath with jacuzzi tub. Bedroom 3 features an ensuite bathroom that doubles as a cabana bath. The back yard is a tropical oasis with screen enclosed heated pool, (new heater 2022) covered lanai, and lush landscaping. This home comes with an extended boat dock with a new lift. Locks Landing is a gated community with an ocean access marina with privately deeded boat docks, boat storage, and spacious homesites.
Zillow last checked: 8 hours ago
Listing updated: March 30, 2023 at 12:23pm
Listed by:
Julie A Cline 772-919-5338,
RE/MAX of Stuart
Bought with:
Jeene A. Brown
RE/MAX of Stuart
Source: BeachesMLS,MLS#: RX-10852164 Originating MLS: Beaches MLS
Originating MLS: Beaches MLS
Facts & features
Interior
Bedrooms & bathrooms
- Bedrooms: 3
- Bathrooms: 3
- Full bathrooms: 3
Primary bedroom
- Level: M
- Area: 192
- Dimensions: 12 x 16
Bedroom 2
- Level: M
- Area: 156
- Dimensions: 13 x 12
Bedroom 3
- Level: M
- Area: 132
- Dimensions: 11 x 12
Dining room
- Level: M
- Area: 140
- Dimensions: 10 x 14
Family room
- Area: 270
- Dimensions: 18 x 15
Kitchen
- Level: M
- Area: 198
- Dimensions: 18 x 11
Living room
- Level: M
- Area: 210
- Dimensions: 15 x 14
Heating
- Central
Cooling
- Ceiling Fan(s), Central Air, Electric
Appliances
- Included: Dishwasher, Disposal, Dryer, Microwave, Electric Range, Refrigerator, Washer, Electric Water Heater
- Laundry: Inside
Features
- Ctdrl/Vault Ceilings, Entrance Foyer, Pantry, Roman Tub, Split Bedroom, Volume Ceiling, Walk-In Closet(s)
- Flooring: Ceramic Tile, Laminate
- Windows: Panel Shutters (Complete), Storm Shutters
- Attic: Pull Down Stairs
Interior area
- Total structure area: 2,432
- Total interior livable area: 1,991 sqft
Property
Parking
- Total spaces: 2
- Parking features: Garage - Attached, Auto Garage Open
- Attached garage spaces: 2
Features
- Stories: 1
- Patio & porch: Covered Patio, Screened Patio
- Exterior features: Auto Sprinkler, Outdoor Shower, Dock
- Has private pool: Yes
- Pool features: Concrete, Gunite, Heated, Screen Enclosure
- Has spa: Yes
- Spa features: Bath
- Has view: Yes
- View description: Garden, Pool
- Waterfront features: None
Lot
- Size: 0.39 Acres
- Dimensions: 99 x 172
- Features: 1/4 to 1/2 Acre, Sidewalks
Details
- Parcel number: 553841070000021100
- Zoning: Residential
Construction
Type & style
- Home type: SingleFamily
- Architectural style: Key West
- Property subtype: Single Family Residence
Materials
- Block
- Roof: Comp Shingle
Condition
- Resale
- New construction: No
- Year built: 2002
Utilities & green energy
- Sewer: Public Sewer
- Water: Public
- Utilities for property: Underground Utilities
Community & neighborhood
Security
- Security features: Security Gate, Smoke Detector(s)
Community
- Community features: Boating, Sidewalks, Street Lights, Common Dock, Gated
Location
- Region: Stuart
- Subdivision: Locks Landing Plat 1 2 & 3 A Pud
HOA & financial
HOA
- Has HOA: Yes
- HOA fee: $120 monthly
- Services included: Common Areas, Management Fees, Manager, Reserve Funds, Security
Other fees
- Application fee: $150
Other
Other facts
- Listing terms: Cash,Conventional,FHA,VA Loan
Price history
| Date | Event | Price |
|---|---|---|
| 3/30/2023 | Sold | $650,000-3.7%$326/sqft |
Source: | ||
| 2/3/2023 | Pending sale | $675,000$339/sqft |
Source: | ||
| 2/3/2023 | Contingent | $675,000$339/sqft |
Source: | ||
| 12/14/2022 | Listed for sale | $675,000+73.1%$339/sqft |
Source: | ||
| 7/31/2019 | Sold | $390,000-2.5%$196/sqft |
Source: | ||
Public tax history
| Year | Property taxes | Tax assessment |
|---|---|---|
| 2024 | $6,435 +1426.1% | $406,230 +15.6% |
| 2023 | $422 -92.1% | $351,340 +3% |
| 2022 | $5,316 -0.2% | $341,107 +3% |
Find assessor info on the county website
Neighborhood: 34997
Nearby schools
GreatSchools rating
- 8/10Crystal Lake Elementary SchoolGrades: PK-5Distance: 0.9 mi
- 5/10Dr. David L. Anderson Middle SchoolGrades: 6-8Distance: 3.2 mi
- 5/10South Fork High SchoolGrades: 9-12Distance: 2.7 mi
Schools provided by the listing agent
- Elementary: Crystal Lake Elementary School
- Middle: Dr. David L. Anderson Middle School
- High: South Fork High School
Source: BeachesMLS. This data may not be complete. We recommend contacting the local school district to confirm school assignments for this home.
Get a cash offer in 3 minutes
Find out how much your home could sell for in as little as 3 minutes with a no-obligation cash offer.
Estimated market value
$684,600
Get a cash offer in 3 minutes
Find out how much your home could sell for in as little as 3 minutes with a no-obligation cash offer.
Estimated market value
$684,600


