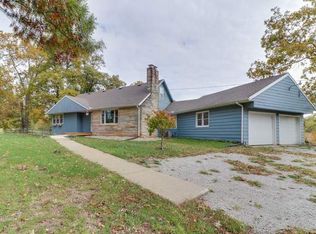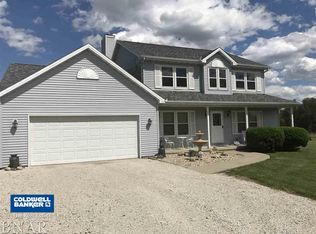Closed
$455,000
8569 N 2300 East Rd, Downs, IL 61736
5beds
2,536sqft
Single Family Residence
Built in 1993
10.2 Acres Lot
$492,000 Zestimate®
$179/sqft
$2,630 Estimated rent
Home value
$492,000
$448,000 - $541,000
$2,630/mo
Zestimate® history
Loading...
Owner options
Explore your selling options
What's special
Beautiful secluded 2536 square foot ranch home with full finished basement. Private setting amongst wooded area with many trails to enjoy. Home has four bedrooms on the main floor, two full bathrooms and a half bath. In addition there is a lovely office area with glass privacy doors looking out over the countryside. Wood burning fireplace in the expansive living room (21x27) with gas starter. Primary suite has large walk in closet, soaker tub and separate shower. Three additional bedrooms on the main floor. Laundry room is located on the main floor and sellers are leaving the washer and dryer. Multiple sliding glass doors take you out to a wrap around deck where you can sit and enjoy the outdoors and nature. Need a quick swim? Deck continues around the gated 24 ft above ground pool with slide! Enjoy hours of outdoor fun! Finished basement includes a large family room (17x34) complete with pool table, plus two additional rooms for you to use for crafts, a workout area or create your own movie theater room!! Fifth bedroom in the basement with egress, along with a full bathroom. Two areas for storage! Kinetico water softener and rust removal system is owned and will stay with the home. There are numerous pathways in the woods, nothing better than making the first footsteps in new fallen snow! This home is a chance to have your own private retreat, what a way to unwind after your day, and a short distance to Tri-valley schools and Bloomington. Home is in an estate and is being sold "as-is".
Zillow last checked: 8 hours ago
Listing updated: August 31, 2024 at 05:27pm
Listing courtesy of:
Karen Wilson, ABR,PSA 309-824-3436,
Coldwell Banker Real Estate Group
Bought with:
Chad Allen Lange
RE/MAX Rising
Source: MRED as distributed by MLS GRID,MLS#: 12122174
Facts & features
Interior
Bedrooms & bathrooms
- Bedrooms: 5
- Bathrooms: 4
- Full bathrooms: 3
- 1/2 bathrooms: 1
Primary bedroom
- Features: Flooring (Carpet), Bathroom (Full)
- Level: Main
- Area: 240 Square Feet
- Dimensions: 15X16
Bedroom 2
- Features: Flooring (Carpet)
- Level: Main
- Area: 132 Square Feet
- Dimensions: 11X12
Bedroom 3
- Features: Flooring (Carpet)
- Level: Main
- Area: 130 Square Feet
- Dimensions: 10X13
Bedroom 4
- Features: Flooring (Carpet)
- Level: Main
- Area: 121 Square Feet
- Dimensions: 11X11
Bedroom 5
- Features: Flooring (Carpet)
- Level: Basement
- Area: 260 Square Feet
- Dimensions: 13X20
Bonus room
- Features: Flooring (Carpet)
- Level: Basement
- Area: 220 Square Feet
- Dimensions: 11X20
Exercise room
- Features: Flooring (Carpet)
- Level: Basement
- Area: 260 Square Feet
- Dimensions: 20X13
Family room
- Features: Flooring (Carpet)
- Level: Basement
- Area: 578 Square Feet
- Dimensions: 17X34
Foyer
- Features: Flooring (Ceramic Tile)
- Level: Main
- Area: 70 Square Feet
- Dimensions: 7X10
Kitchen
- Features: Kitchen (Eating Area-Breakfast Bar, Eating Area-Table Space, Pantry-Closet), Flooring (Ceramic Tile)
- Level: Main
- Area: 300 Square Feet
- Dimensions: 12X25
Laundry
- Features: Flooring (Ceramic Tile)
- Level: Main
- Area: 72 Square Feet
- Dimensions: 9X8
Living room
- Features: Flooring (Carpet)
- Level: Main
- Area: 567 Square Feet
- Dimensions: 21X27
Office
- Features: Flooring (Carpet)
- Level: Main
- Area: 168 Square Feet
- Dimensions: 12X14
Play room
- Features: Flooring (Carpet)
- Level: Basement
- Area: 170 Square Feet
- Dimensions: 10X17
Heating
- Propane
Cooling
- Central Air
Appliances
- Included: Range, Microwave, Dishwasher, Refrigerator, Washer, Dryer
- Laundry: Main Level, Gas Dryer Hookup, Electric Dryer Hookup, Sink
Features
- Walk-In Closet(s), High Ceilings
- Basement: Partially Finished,Egress Window,Full
- Number of fireplaces: 1
- Fireplace features: Wood Burning, Attached Fireplace Doors/Screen, Gas Starter, Living Room
Interior area
- Total structure area: 5,072
- Total interior livable area: 2,536 sqft
- Finished area below ground: 2,000
Property
Parking
- Total spaces: 2
- Parking features: Concrete, Gravel, Garage Door Opener, On Site, Garage Owned, Attached, Garage
- Attached garage spaces: 2
- Has uncovered spaces: Yes
Accessibility
- Accessibility features: No Disability Access
Features
- Stories: 1
- Patio & porch: Deck, Porch
- Pool features: Above Ground
- Waterfront features: Pond
Lot
- Size: 10.20 Acres
- Dimensions: 1342X385X1033X206X403X195
- Features: Irregular Lot, Wooded, Rear of Lot, Mature Trees
Details
- Additional structures: Workshop, Barn(s)
- Parcel number: 2236100013
- Special conditions: None
- Other equipment: Water-Softener Owned, Ceiling Fan(s), Sump Pump
Construction
Type & style
- Home type: SingleFamily
- Architectural style: Ranch
- Property subtype: Single Family Residence
Materials
- Cedar
- Foundation: Concrete Perimeter
- Roof: Asphalt
Condition
- New construction: No
- Year built: 1993
Utilities & green energy
- Electric: Circuit Breakers
- Sewer: Septic Tank
- Water: Well
Community & neighborhood
Location
- Region: Downs
- Subdivision: Not Applicable
Other
Other facts
- Listing terms: Conventional
- Ownership: Fee Simple
Price history
| Date | Event | Price |
|---|---|---|
| 8/30/2024 | Sold | $455,000$179/sqft |
Source: | ||
| 7/30/2024 | Pending sale | $455,000$179/sqft |
Source: | ||
| 7/30/2024 | Contingent | $455,000$179/sqft |
Source: | ||
| 7/27/2024 | Listed for sale | $455,000$179/sqft |
Source: | ||
Public tax history
| Year | Property taxes | Tax assessment |
|---|---|---|
| 2024 | $9,408 +13.1% | $122,846 +9.5% |
| 2023 | $8,319 +5.8% | $112,189 +6.5% |
| 2022 | $7,864 +3.8% | $105,325 +3.9% |
Find assessor info on the county website
Neighborhood: 61736
Nearby schools
GreatSchools rating
- 6/10Tri-Valley Middle SchoolGrades: 4-8Distance: 2.4 mi
- 10/10Tri-Valley High SchoolGrades: 9-12Distance: 2.5 mi
- 10/10Tri-Valley Elementary SchoolGrades: PK-3Distance: 2.5 mi
Schools provided by the listing agent
- Elementary: Tri-Valley Elementary School
- Middle: Tri-Valley Junior High School
- High: Tri-Valley High School
- District: 3
Source: MRED as distributed by MLS GRID. This data may not be complete. We recommend contacting the local school district to confirm school assignments for this home.
Get pre-qualified for a loan
At Zillow Home Loans, we can pre-qualify you in as little as 5 minutes with no impact to your credit score.An equal housing lender. NMLS #10287.

