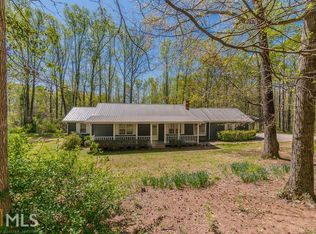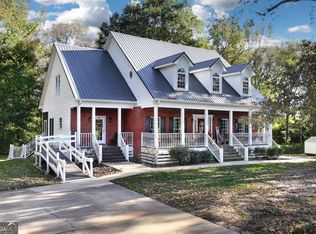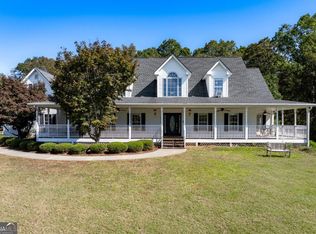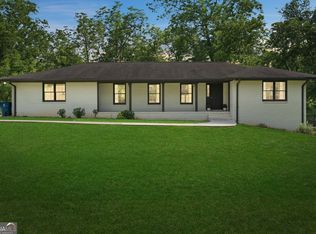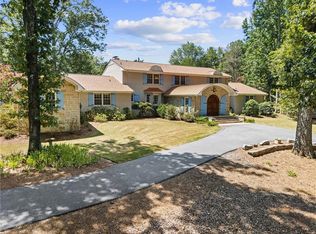Your private country estate awaits! Hidden in the heart of downtown Commerce lies this one-of-a-kind home where custom details abound. Hardwood, parquet, brick and tile flooring flow throughout. A sunken Family Room boasts cedar beams, two-story stacked stone fireplace and a wall of windows that makes you feel at one with nature. Doors open out to a beautiful patio area with aged hardwoods for shade. An abundance of storage is found in the kitchen with solid surface counter tops, a built in buffet and an eat-in area perfect for family dinners. A formal Living Room/Dining Room area provides upscale entertaining spaces. The Primary Suite welcomes you in to a private sitting room with a stone fireplace, floor to ceiling pine shelving and a view that overlooks the Family Room. The suite includes sliding doors to a private balcony, multiple walk in closets, an oversized bath and additional rooms for storage. The partial basement was made for family and friends with a finished space that includes a living area with fireplace, wood mantle and built-in shelving, full Kitchen, full bath and a beautiful view of a second private patio. Fifty acres of combined open pastures and partially wooded spaces with a small creek near the back corner of the property. Live your perfect life in your own private retreat minutes from Interstate 85, an hour from Atlanta and an hour and a half from Greenville Airport. Property is enrolled in conservation use. Recently annexed into the city of Commerce. 121' of additional road frontage for future entrance. Gated property on a private driveway. Real estate sign is at entrance for a point of reference...please do not enter without an appointment. Members of LLC are licensed Georgia real estate agents.
Pending
$1,950,000
8569 Jefferson Rd, Commerce, GA 30529
5beds
6,147sqft
Est.:
Single Family Residence
Built in 1975
50.67 Acres Lot
$-- Zestimate®
$317/sqft
$-- HOA
What's special
- 551 days |
- 15 |
- 0 |
Zillow last checked: 8 hours ago
Listing updated: June 23, 2025 at 11:38am
Listed by:
Kristi L Young 706-318-2164,
The Norton Agency
Source: GAMLS,MLS#: 10315277
Facts & features
Interior
Bedrooms & bathrooms
- Bedrooms: 5
- Bathrooms: 4
- Full bathrooms: 4
- Main level bathrooms: 1
- Main level bedrooms: 2
Rooms
- Room types: Foyer, Laundry, Family Room, Great Room
Dining room
- Features: Dining Rm/Living Rm Combo
Kitchen
- Features: Breakfast Area, Country Kitchen, Kitchen Island, Solid Surface Counters
Heating
- Natural Gas, Central, Forced Air, Zoned
Cooling
- Electric, Ceiling Fan(s), Central Air, Zoned
Appliances
- Included: Dishwasher, Microwave, Refrigerator
- Laundry: Other
Features
- Bookcases, High Ceilings, Double Vanity, Beamed Ceilings, Separate Shower, Tile Bath, Walk-In Closet(s)
- Flooring: Hardwood, Tile, Other
- Basement: Bath Finished,Daylight,Interior Entry,Exterior Entry,Partial
- Number of fireplaces: 3
- Fireplace features: Basement, Family Room, Other, Masonry
Interior area
- Total structure area: 6,147
- Total interior livable area: 6,147 sqft
- Finished area above ground: 4,656
- Finished area below ground: 1,491
Video & virtual tour
Property
Parking
- Total spaces: 2
- Parking features: Attached, Garage, Kitchen Level, Side/Rear Entrance
- Has attached garage: Yes
Features
- Levels: Three Or More
- Stories: 3
- Patio & porch: Patio
- Fencing: Other
- On waterfront: Yes
- Waterfront features: Stream
Lot
- Size: 50.67 Acres
- Features: Level, Open Lot, Private, Sloped
- Residential vegetation: Grassed, Partially Wooded
Details
- Additional structures: Outbuilding
- Parcel number: 021 021
- Special conditions: Agent Owned,Investor Owned
Construction
Type & style
- Home type: SingleFamily
- Architectural style: Contemporary
- Property subtype: Single Family Residence
Materials
- Stucco
- Roof: Metal
Condition
- Resale
- New construction: No
- Year built: 1975
Utilities & green energy
- Sewer: Septic Tank
- Water: Well
- Utilities for property: Cable Available, Electricity Available, High Speed Internet, Natural Gas Available, Phone Available
Community & HOA
Community
- Features: None
- Subdivision: None
HOA
- Has HOA: No
- Services included: None
Location
- Region: Commerce
Financial & listing details
- Price per square foot: $317/sqft
- Tax assessed value: $926,900
- Annual tax amount: $6,165
- Date on market: 6/8/2024
- Cumulative days on market: 422 days
- Listing agreement: Exclusive Right To Sell
- Listing terms: Cash,Conventional
- Electric utility on property: Yes
Estimated market value
Not available
Estimated sales range
Not available
$4,259/mo
Price history
Price history
| Date | Event | Price |
|---|---|---|
| 5/27/2025 | Pending sale | $1,950,000$317/sqft |
Source: | ||
| 6/16/2022 | Listed for sale | $1,950,000+39.4%$317/sqft |
Source: | ||
| 12/6/2021 | Listing removed | $1,399,000$228/sqft |
Source: | ||
| 12/6/2021 | Listed for sale | $1,399,000$228/sqft |
Source: | ||
| 5/14/2021 | Pending sale | $1,399,000$228/sqft |
Source: | ||
Public tax history
Public tax history
| Year | Property taxes | Tax assessment |
|---|---|---|
| 2024 | $6,913 +19.3% | $370,760 -11.8% |
| 2023 | $5,792 +7.1% | $420,560 +60.3% |
| 2022 | $5,408 -1.6% | $262,400 |
Find assessor info on the county website
BuyAbility℠ payment
Est. payment
$11,875/mo
Principal & interest
$9860
Property taxes
$1332
Home insurance
$683
Climate risks
Neighborhood: 30529
Nearby schools
GreatSchools rating
- NACommerce Primary SchoolGrades: PK-2Distance: 0.9 mi
- 7/10Commerce Middle SchoolGrades: 5-8Distance: 1 mi
- 8/10Commerce High SchoolGrades: 9-12Distance: 0.6 mi
Schools provided by the listing agent
- Elementary: Commerce Primary/Elementary
- Middle: Commerce
- High: Commerce
Source: GAMLS. This data may not be complete. We recommend contacting the local school district to confirm school assignments for this home.
- Loading
