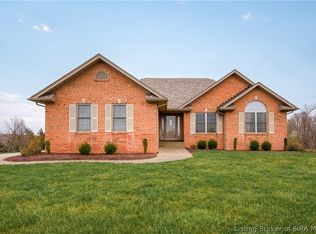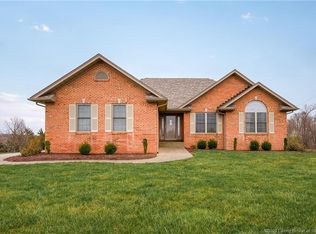Amazing move in ready, beautifully kept, brick home on 1.33 acres in Floyd County with an attached AND detached garage!!! This 4 bedroom, 3 full bath home features so much! It has a full finished walk out basement, fireplace, walk in closets and vaulted ceilings. Let's talk about the huge main bedroom with a completely renovated on suite including a whirlpool tub and a double vanity with quartz countertops! Outside you will feel like you are on vacation in this backyard oasis. The oversized deck and attached pergola is perfect to grill, chill, entertain or float in the pool. HIGH SPEED INTERNET is available there though fiber optic main stream or spectrum. Let's chat about the updates: Basement finished in 2014, Pool and deck addition and resource 2015, Water heater 2nd 2016, kitchen appliances fall 2019,Garage door attached 2020 & 2021, septic tank pumped 2020, Heat pump water heater may 2021. fourth bedroom in non conforming
This property is off market, which means it's not currently listed for sale or rent on Zillow. This may be different from what's available on other websites or public sources.

