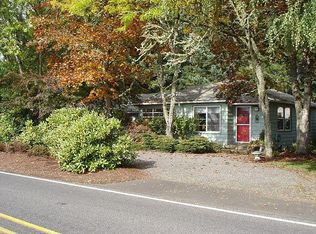Charming country home with 4 acres of producing hazelnuts! 20'x100' greenhouse, RV parking barn, inslulated shop with 220V power and cement floor & oversized detached garage/garden storage. Private well with excellent drinking water. Mt. Pisgah & Willamette river just minutes away. Pleasant Hill school district, wonderful views of the valley, and a quiet country setting await. Hazelnuts will produce approx $35-$45k over next 5 years.
This property is off market, which means it's not currently listed for sale or rent on Zillow. This may be different from what's available on other websites or public sources.

