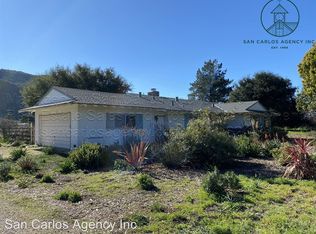Down a quiet lane surrounded by the Santa Lucia Mountains, you will discover this private Mediterranean Oasis one flat acre. Pass through the gate and you are immediately greeted by a fountain adorned with roses bursting in bloom. This impressive estate, completed in 2009, boasts 5498 sf of grand living. A home built for entertaining. The gourmet kitchen has everything you need to create the most wonderful meals or turn it over to the caterer as you relax in the formal dining room or spill out to the pool and patio and outdoor kitchen and firepit. Over the garage is the perfect in-laws accommodations but also wired for a theater. The property is fully fenced, and plantscaped for ultimate privacy. There are dozens of fruit trees, a fenced vegetable garden area and so much more. All of this, and Carmel Schools, less than five miles from Highway 1.
This property is off market, which means it's not currently listed for sale or rent on Zillow. This may be different from what's available on other websites or public sources.
