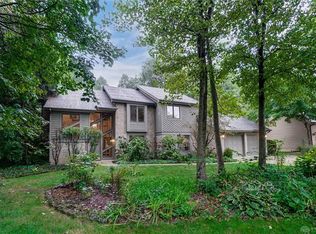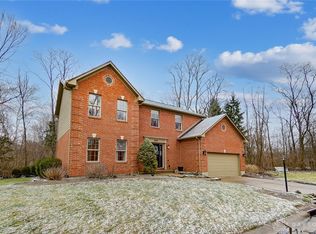Sold for $710,000 on 05/02/25
$710,000
8567 Ridge Creek Ct, Springboro, OH 45066
5beds
5,298sqft
Single Family Residence
Built in 1994
4 Acres Lot
$732,100 Zestimate®
$134/sqft
$5,570 Estimated rent
Home value
$732,100
$659,000 - $813,000
$5,570/mo
Zestimate® history
Loading...
Owner options
Explore your selling options
What's special
Nearly 5,300 finished sqft offered by this gorgeous 5 bedroom home located on FOUR ACRES in Clearcreek Township! This prime location offers the best of both worlds - the convenience of a cul de sac neighborhood lot plus the privacy of mostly wooded acreage. Fresh paint and new flooring throughout several areas of the home (2025). Upon entering this spotless home, you will notice the front formal dining room and living room. A soaring two story great room is highlighted by the floor to ceiling wall of windows and cozy wood burning stove. Fully equipped eat in kitchen with ample cabinetry, walkout access the back deck, plus a convenient second staircase. Desirable main floor bedroom and full hall bath. The oversized second floor primary suite is complete with a large walk in closet, full private bath, plus an attached bonus room - perfect for a home office or nursery. Three additional upstairs bedrooms (all with walk in closets) and two full bathrooms. Even more living space offered by the finished basement! Offering a spacious rec area with a large wet bar and cozy fireplace, multiple flex rooms, and a convenient full bathroom. Enjoy the private backyard views from the deck or paver patio. Gorgeous buckeye grove trees plus a plethora of other species including sycamore, tulip trees, shagbark, maple, oak and more! Desirable 3 car side entry garage. This home is a MUST SEE!
Zillow last checked: 8 hours ago
Listing updated: May 02, 2025 at 07:41am
Listed by:
Austin R Castro (937)974-9226,
Coldwell Banker Heritage
Bought with:
Austin R Castro, 2011001321
Coldwell Banker Heritage
Source: DABR MLS,MLS#: 930835 Originating MLS: Dayton Area Board of REALTORS
Originating MLS: Dayton Area Board of REALTORS
Facts & features
Interior
Bedrooms & bathrooms
- Bedrooms: 5
- Bathrooms: 5
- Full bathrooms: 5
- Main level bathrooms: 1
Primary bedroom
- Level: Second
- Dimensions: 13 x 21
Bedroom
- Level: Main
- Dimensions: 13 x 13
Bedroom
- Level: Second
- Dimensions: 13 x 17
Bedroom
- Level: Second
- Dimensions: 19 x 16
Bedroom
- Level: Second
- Dimensions: 16 x 13
Breakfast room nook
- Level: Main
- Dimensions: 10 x 14
Dining room
- Level: Main
- Dimensions: 13 x 17
Great room
- Level: Main
- Dimensions: 15 x 20
Kitchen
- Level: Main
- Dimensions: 13 x 18
Laundry
- Level: Main
- Dimensions: 7 x 10
Living room
- Level: Main
- Dimensions: 13 x 17
Other
- Level: Basement
- Dimensions: 10 x 8
Other
- Level: Basement
- Dimensions: 6 x 14
Recreation
- Level: Basement
- Dimensions: 22 x 20
Heating
- Electric, Heat Pump
Cooling
- Central Air
Appliances
- Included: Dishwasher, Range, Refrigerator
Features
- Walk-In Closet(s)
- Basement: Full,Finished
- Number of fireplaces: 2
- Fireplace features: Two, Stove
Interior area
- Total structure area: 5,298
- Total interior livable area: 5,298 sqft
Property
Parking
- Total spaces: 3
- Parking features: Attached, Garage
- Attached garage spaces: 3
Features
- Levels: Two
- Stories: 2
- Patio & porch: Deck, Patio
- Exterior features: Deck, Patio
Lot
- Size: 4 Acres
Details
- Parcel number: 05261660080
- Zoning: Residential
- Zoning description: Residential
Construction
Type & style
- Home type: SingleFamily
- Architectural style: Traditional
- Property subtype: Single Family Residence
Materials
- Brick
Condition
- Year built: 1994
Utilities & green energy
- Water: Public
- Utilities for property: Sewer Available, Water Available
Community & neighborhood
Location
- Region: Springboro
- Subdivision: Sycamore Trails 9
HOA & financial
HOA
- Has HOA: Yes
- HOA fee: $523 annually
Price history
| Date | Event | Price |
|---|---|---|
| 5/2/2025 | Sold | $710,000+6%$134/sqft |
Source: | ||
| 4/4/2025 | Pending sale | $669,900$126/sqft |
Source: | ||
| 4/1/2025 | Listed for sale | $669,900$126/sqft |
Source: | ||
Public tax history
| Year | Property taxes | Tax assessment |
|---|---|---|
| 2024 | $9,688 +8.3% | $232,430 +15.2% |
| 2023 | $8,948 +2.2% | $201,760 +0% |
| 2022 | $8,756 +6.3% | $201,754 |
Find assessor info on the county website
Neighborhood: 45066
Nearby schools
GreatSchools rating
- 6/10Five Points ElementaryGrades: 2-5Distance: 0.7 mi
- 7/10Springboro Intermediate SchoolGrades: 6Distance: 3.4 mi
- 9/10Springboro High SchoolGrades: 9-12Distance: 4.4 mi
Schools provided by the listing agent
- District: Springboro
Source: DABR MLS. This data may not be complete. We recommend contacting the local school district to confirm school assignments for this home.
Get a cash offer in 3 minutes
Find out how much your home could sell for in as little as 3 minutes with a no-obligation cash offer.
Estimated market value
$732,100
Get a cash offer in 3 minutes
Find out how much your home could sell for in as little as 3 minutes with a no-obligation cash offer.
Estimated market value
$732,100

