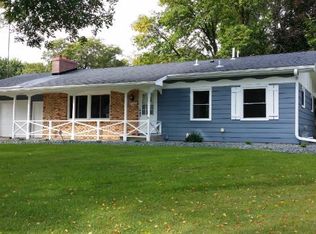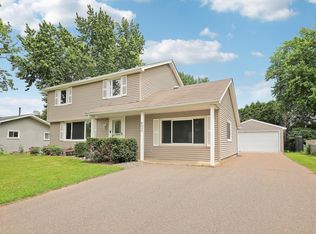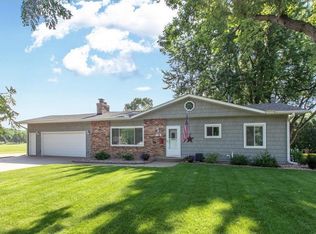Closed
$369,900
8566 Imperial Ave S, Cottage Grove, MN 55016
3beds
1,898sqft
Single Family Residence
Built in 1962
0.31 Acres Lot
$368,200 Zestimate®
$195/sqft
$2,413 Estimated rent
Home value
$368,200
$342,000 - $398,000
$2,413/mo
Zestimate® history
Loading...
Owner options
Explore your selling options
What's special
Perfect, well-maintained 4-level split has 3BR on one level with space to grow! This comfortable home greets you with a lovely front living room, hardwood floors and a corner wood-burning fireplace. Open KI/informal DR has enormous cabinet and counter space, cooktop center island and makes for an excellent gathering and conversation area. Upper level features 3BR, all with HWF, updated full BA and primary BR includes a ½ BA. Lower level includes 4th nonconforming BR/office, separate laundry room, convenient GA access. Basement has huge family room great for entertaining/children's playroom with possibilities for another BR/BA! Quality Anderson by Renewal windows, newer roof, exceptional railing system installation, home has been professionally inspected and serviced quarterly for a number of years. Quiet location on a small cul-de-sac is a perfect kids play area, close to two elementary schools, near parks, shopping, restaurants, services and easy access to Hwy 61. Outstanding opportunity for a classic and charming mid-century home!
Zillow last checked: 8 hours ago
Listing updated: May 18, 2025 at 06:16am
Listed by:
Michael K Gardner 612-483-8849,
RE/MAX Results
Bought with:
Kevin Warkentien
Bridge Realty, LLC
Source: NorthstarMLS as distributed by MLS GRID,MLS#: 6696307
Facts & features
Interior
Bedrooms & bathrooms
- Bedrooms: 3
- Bathrooms: 2
- Full bathrooms: 1
- 1/2 bathrooms: 1
Bedroom 1
- Level: Upper
- Area: 156 Square Feet
- Dimensions: 13x12
Bedroom 2
- Level: Upper
- Area: 132 Square Feet
- Dimensions: 12x11
Bedroom 3
- Level: Upper
- Area: 90 Square Feet
- Dimensions: 10x9
Family room
- Level: Basement
- Area: 440 Square Feet
- Dimensions: 22x20
Informal dining room
- Level: Main
- Area: 120 Square Feet
- Dimensions: 12x10
Kitchen
- Level: Main
- Area: 144 Square Feet
- Dimensions: 12x12
Laundry
- Level: Lower
- Area: 84 Square Feet
- Dimensions: 12x7
Living room
- Level: Main
- Area: 221 Square Feet
- Dimensions: 17x13
Office
- Level: Lower
- Area: 108 Square Feet
- Dimensions: 12X9
Heating
- Forced Air
Cooling
- Central Air
Appliances
- Included: Dishwasher, Disposal, Dryer, Gas Water Heater, Range, Refrigerator, Washer, Water Softener Owned
Features
- Basement: Block,Daylight,Finished,Full
- Number of fireplaces: 1
- Fireplace features: Living Room, Wood Burning
Interior area
- Total structure area: 1,898
- Total interior livable area: 1,898 sqft
- Finished area above ground: 1,115
- Finished area below ground: 721
Property
Parking
- Total spaces: 2
- Parking features: Attached, Concrete, Garage Door Opener
- Attached garage spaces: 2
- Has uncovered spaces: Yes
- Details: Garage Dimensions (23x24)
Accessibility
- Accessibility features: Grab Bars In Bathroom
Features
- Levels: Four or More Level Split
- Pool features: None
- Fencing: None
Lot
- Size: 0.31 Acres
- Dimensions: 60 x 138 x 181 x 124
- Features: Wooded
Details
- Foundation area: 758
- Parcel number: 1602721320048
- Zoning description: Residential-Single Family
Construction
Type & style
- Home type: SingleFamily
- Property subtype: Single Family Residence
Materials
- Vinyl Siding
- Roof: Age 8 Years or Less
Condition
- Age of Property: 63
- New construction: No
- Year built: 1962
Utilities & green energy
- Electric: Power Company: Xcel Energy
- Gas: Natural Gas
- Sewer: City Sewer/Connected
- Water: City Water/Connected
Community & neighborhood
Location
- Region: Cottage Grove
- Subdivision: Thompson Grove Estates 2nd Add
HOA & financial
HOA
- Has HOA: No
Other
Other facts
- Road surface type: Paved
Price history
| Date | Event | Price |
|---|---|---|
| 5/15/2025 | Sold | $369,900$195/sqft |
Source: | ||
| 4/13/2025 | Pending sale | $369,900$195/sqft |
Source: | ||
| 4/4/2025 | Listed for sale | $369,900$195/sqft |
Source: | ||
Public tax history
| Year | Property taxes | Tax assessment |
|---|---|---|
| 2024 | $3,764 +5.7% | $308,400 +8% |
| 2023 | $3,562 +9.1% | $285,600 +23.7% |
| 2022 | $3,264 +3.2% | $230,900 -6.1% |
Find assessor info on the county website
Neighborhood: 55016
Nearby schools
GreatSchools rating
- 8/10Hillside Elementary SchoolGrades: PK-5Distance: 0.1 mi
- 5/10Cottage Grove Middle SchoolGrades: 6-8Distance: 2 mi
- 5/10Park Senior High SchoolGrades: 9-12Distance: 0.7 mi
Get a cash offer in 3 minutes
Find out how much your home could sell for in as little as 3 minutes with a no-obligation cash offer.
Estimated market value
$368,200
Get a cash offer in 3 minutes
Find out how much your home could sell for in as little as 3 minutes with a no-obligation cash offer.
Estimated market value
$368,200


