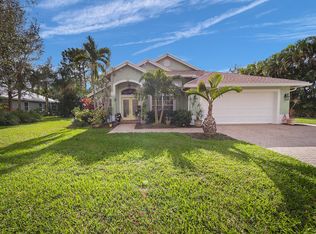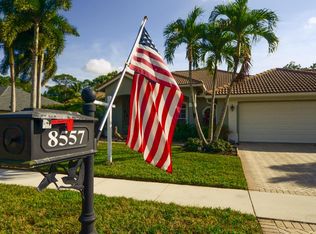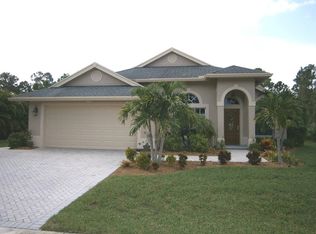Sold for $691,000 on 04/19/23
$691,000
8565 SW Sea Captain Dr, Stuart, FL 34997
3beds
2,252sqft
Single Family Residence
Built in 2003
0.25 Acres Lot
$720,300 Zestimate®
$307/sqft
$4,098 Estimated rent
Home value
$720,300
$684,000 - $764,000
$4,098/mo
Zestimate® history
Loading...
Owner options
Explore your selling options
What's special
VERY DESIRABLE MARINA COMMUNITY OF LOCKS LANDING- LIGHT & BRIGHT 3 bed 2 bath, CBS home, METAL ROOF. Oversized 2 car garage with newer epoxy floor. PRIVATE & QUIET. Screened in POOL, new paver deck in the side yard. Glass enclosed Florida room with lovely preserve & lush, landscaped views. Solatube lit kitchen. New HUGE white quartz countertops. Newer stainless-steel appliances. Warm, honey colored wood cabinetry finishes the look. There is a separate formal dining room space & sizable Family room. The expansive main bedroom has wood laminate floors, tray ceiling, and 2 walk-in closets. There are granite counters in the main bath as well as a walk-in shower. 2 more roomy Bedrooms have high ceilings for a spacious feel. The laundry room is large, with plenty of storage. New Central Vac. New attic vent. Separate dedicated outlet for a generator. Complete set hurricane panels. LOW HOA, close to Interstate, shops, restaurants. 40ish mins from airport * Some owner financing @2% available*.
Zillow last checked: 10 hours ago
Listing updated: May 10, 2023 at 10:07am
Listed by:
Marjorie Shuda 772-286-1300,
Coldwell Banker Realty
Bought with:
Jason Flannery, 3053611
RE/MAX of Stuart
Source: Martin County REALTORS® of the Treasure Coast (MCRTC),MLS#: M20037025 Originating MLS: Martin County
Originating MLS: Martin County
Facts & features
Interior
Bedrooms & bathrooms
- Bedrooms: 3
- Bathrooms: 2
- Full bathrooms: 2
Bedroom 2
- Dimensions: 11 x 12
Bedroom 3
- Dimensions: 11 x 12
Primary bathroom
- Dimensions: 22 x 13
Dining room
- Dimensions: 12 x 11
Family room
- Dimensions: 21 x 11
Kitchen
- Dimensions: 29 x 12
Living room
- Dimensions: 18 x 18
Utility room
- Dimensions: 8 x 10
Heating
- Central, Electric
Cooling
- Central Air, Electric
Appliances
- Included: Some Electric Appliances, Dryer, Dishwasher, Electric Range, Microwave, Refrigerator, Water Heater, Washer
Features
- Breakfast Area, Separate/Formal Dining Room, Eat-in Kitchen, High Ceilings, Kitchen Island, Kitchen/Dining Combo, Central Vacuum
Interior area
- Total structure area: 2,798
- Total interior livable area: 2,252 sqft
Property
Parking
- Total spaces: 2
- Parking features: Attached, Driveway, Garage, See Remarks, Garage Door Opener
- Has attached garage: Yes
- Covered spaces: 2
- Has uncovered spaces: Yes
Features
- Stories: 1
- Exterior features: Storm/Security Shutters
- Has private pool: Yes
- Pool features: In Ground, Screen Enclosure
- Has view: Yes
- View description: Pool, Trees/Woods
Lot
- Size: 0.25 Acres
Details
- Parcel number: 553841070000021000
Construction
Type & style
- Home type: SingleFamily
- Architectural style: Ranch
- Property subtype: Single Family Residence
Materials
- Block, Concrete
- Roof: Metal
Condition
- Resale
- Year built: 2003
Utilities & green energy
- Sewer: Public Sewer
- Water: Public, Well
- Utilities for property: Sewer Connected, Underground Utilities, Water Available, Water Connected
Community & neighborhood
Security
- Security features: Smoke Detector(s)
Community
- Community features: Gated, Street Lights, Sidewalks
Location
- Region: Stuart
- Subdivision: LOCKS LANDING
HOA & financial
HOA
- Has HOA: Yes
- HOA fee: $109 monthly
- Services included: Association Management, Common Areas, Reserve Fund
- Association phone: 772-219-4474
Other
Other facts
- Listing terms: Cash,Conventional,VA Loan
- Ownership: Fee Simple
Price history
| Date | Event | Price |
|---|---|---|
| 4/19/2023 | Sold | $691,000-1.3%$307/sqft |
Source: | ||
| 3/14/2023 | Pending sale | $699,900$311/sqft |
Source: | ||
| 3/8/2023 | Listing removed | -- |
Source: BeachesMLS #R10862052 | ||
| 3/6/2023 | Contingent | $699,900$311/sqft |
Source: | ||
| 2/27/2023 | Price change | $699,900-2.8%$311/sqft |
Source: | ||
Public tax history
| Year | Property taxes | Tax assessment |
|---|---|---|
| 2024 | $5,866 -38.9% | $371,541 -32.5% |
| 2023 | $9,605 +128.9% | $550,800 +104.9% |
| 2022 | $4,195 | $268,780 |
Find assessor info on the county website
Neighborhood: 34997
Nearby schools
GreatSchools rating
- 8/10Crystal Lake Elementary SchoolGrades: PK-5Distance: 0.9 mi
- 5/10Dr. David L. Anderson Middle SchoolGrades: 6-8Distance: 3.2 mi
- 5/10South Fork High SchoolGrades: 9-12Distance: 2.7 mi
Schools provided by the listing agent
- Elementary: Crystal Lake
- Middle: Dr. David L. Anderson
- High: South Fork
Source: Martin County REALTORS® of the Treasure Coast (MCRTC). This data may not be complete. We recommend contacting the local school district to confirm school assignments for this home.
Get a cash offer in 3 minutes
Find out how much your home could sell for in as little as 3 minutes with a no-obligation cash offer.
Estimated market value
$720,300
Get a cash offer in 3 minutes
Find out how much your home could sell for in as little as 3 minutes with a no-obligation cash offer.
Estimated market value
$720,300


