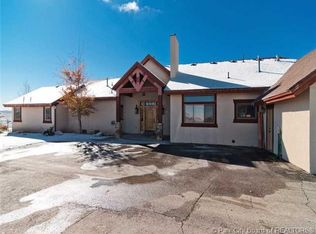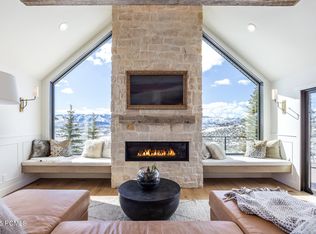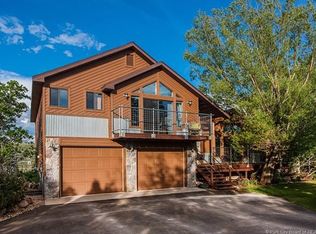Tranquility and Panoramic Views on your own Ranch 10 minutes away from resorts and convenient to Park City. Looking for Open Space? Enjoy main level living! Perfect floor plan for entertaining! 2x6 Construction with meticulous attention to detail including in-floor radiant heat, vaulted ceilings, breathtaking views from every room, french doors, second floor walk out to the private covered patio, 3 car attached garage. Gorgeous mountain pasture, 60x40 two story shop/barn, room for all the Toys, RVs, Boats, Trailers. Property includes 1 Water Share. County maintains road including snow removal and summer maintenance. Fee paid to Silver Creek Service Area #3, $59.90 per month. Well depth-390 Ft, Pump depth-250ft, Water depth-250 Ft. New Well Pump June 2014. 2 Laundry rooms one main floor and one in the basement. New roof June 2015. Must see to Appreciate!
This property is off market, which means it's not currently listed for sale or rent on Zillow. This may be different from what's available on other websites or public sources.


