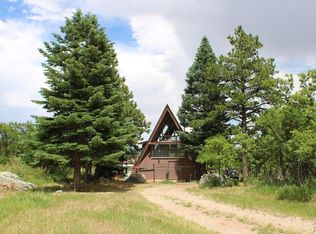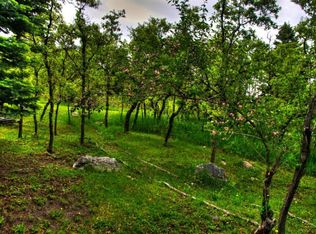Beautiful 5 bedroom, 4 bathroom home on 240(shared) acres, situated just west of Rye, Colorado with the Wet Mountain Range, Greenhorn Mountain Wilderness and San Isabel National Forest neighboring to the west. Built as a summer home in 1915, this 2,879 square foot home boasts incredible views, and it is a true reprieve from the hustle and bustle of everyday life. The detail of an era that has passed is evident in this home yet the current ownership has improved all aspects of the home, bringing all modern conveniences. Enjoy a spacious galley style kitchen with granite countertops, dual Viking ovens and range top, and a large Sub Zero refrigerator. Eat in the quaint breakfast nook while larger groups can mingle in the spacious dining room with soaring ceilings and windows that bring the outdoor mountain setting in. Gather around the original fireplace in the living room to read a book, or play a game and simply enjoy being cozy in front of the fire. There are two master suites in this home, one on the main level, the other on the second story. The artistic tile work in all bathrooms mimic colors found in Colorado nature. You will find ample storage throughout with built in bookcases, cedar lined closets and drawers, and a large walk in master closet. Two laundry areas, an artist's studio, screened in porch and large deck with fantastic views of mountains and plains truly make this a comfortable mountain retreat. Additional storage can be found in the detached three car garage. The association consists of 14 homes and amenities include the use and enjoyment of 240 acres, a barn area for equestrian activities, an outdoor swimming pool, and a caretaker for grounds, road maintenance and snow removal. Water is provided by a community spring. The Greenhorn Mountain Trailhead, is at the entrance to Cuerna Verde. Additionally, Lake San Isabel is just a few miles up the road. This home will not disappoint and is ready to continue its legacy of gathering.
This property is off market, which means it's not currently listed for sale or rent on Zillow. This may be different from what's available on other websites or public sources.

