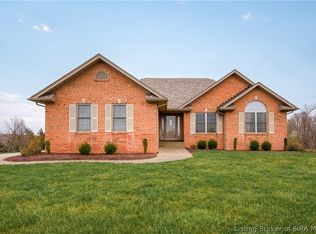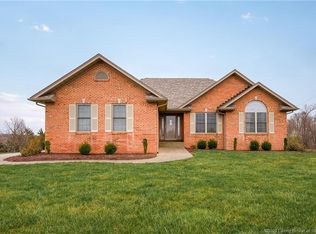Spacious ranch home on scenic 1 acre lot! Built in 2003. You'll love the large back deck, long paved driveway, natural light, & storage space! Hardwood floors in kitchen, foyer, and dining area. Eye-catching fireplace separates eat-in kitchen and living area. Every bedroom features ample closet space. Master bedroom features TWO walk-in closets & back deck access. Master bath boasts double vanity, jetted tub & separate shower. HUGE wooded backyard comes complete with swingset. Unfinished basement is ready for your finishing touches. New house humidifier and electrostatic air filter added 6 years ago. New roof, heat pump and air handler, and first floor windows added 7 years ago. With amenities, space, and scenic views, this is one you don't want to miss!
This property is off market, which means it's not currently listed for sale or rent on Zillow. This may be different from what's available on other websites or public sources.

