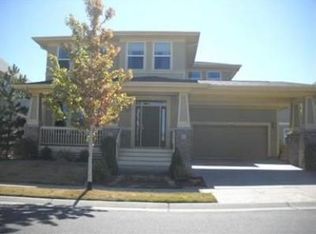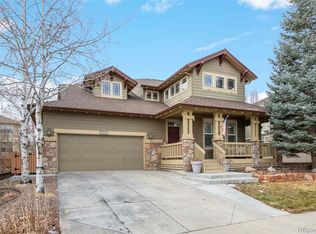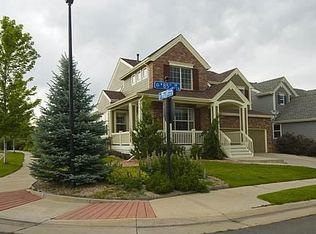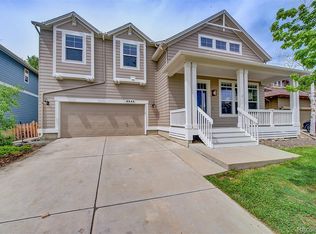Sold for $802,000 on 06/09/23
$802,000
8565 Braun Loop, Arvada, CO 80005
4beds
3,939sqft
Single Family Residence
Built in 2003
6,360 Square Feet Lot
$843,400 Zestimate®
$204/sqft
$4,507 Estimated rent
Home value
$843,400
$801,000 - $886,000
$4,507/mo
Zestimate® history
Loading...
Owner options
Explore your selling options
What's special
*** OPEN SUNDAY, MAY 7 FROM 2 - 4 PM *** Staged to perfection! Gorgeous Village of Five Parks Monterrey model with 4 bedrooms, 3.5 baths and nearly 4,000 finished square feet of living space. From the front porch entry, step into a welcoming 15x14 living room with street scene views and a 16 ft vaulted ceiling. Adjacent 16x11 formal dining room space leads to an open concept 18x14 remodeled kitchen with marble tile, granite counters, spacious island and eat-in dining space. Family room features a soaring 18 ft ceiling, gas fireplace and large overhead south facing windows allowing in abundant natural light. Primary bedroom is an 18x14 retreat w/cove ceiling, two walk-in closets and direct access to a spa-like primary bath w/custom tile, remodeled shower, soaker tub and decorative vanity area. Two additional bedrooms with an additional full bath upstairs, plus an open 15x12 loft area perfect for a home office or crafting area. Upstairs laundry w/washer-dryer included plus utility sink & plenty of cabinet space. The finished basement includes a 20x18 home theater with in-wall speakers and a separate 10x8 study nook with two custom built-in granite countertop spaces. Finally, a private fourth bedroom in the basement w/egress access leads to a spectacular three-quarter bath with custom tile, step-in shower and wall sconce lighting, with even more room for storage in the fully insulated 12x10 utility room. Small unfenced rear year with private covered deck, mature pines and spruce trees provide shade and serenity. The Village of Five Parks is an award-winning community featuring a top-ranked elementary school (Meiklejohn), parks, walking trails, restaurants, pet hospital, swimming pool, fitness center & clubhouse. Sweeping mountain views throughout w/picturesque hiking & biking trails at nearby Standley Lake. Just 5 minutes to Ralston Valley High School, 15 minutes to Olde Town Arvada, less than 30 minutes from Denver or Boulder. So much to offer - see it today!
Zillow last checked: 8 hours ago
Listing updated: September 13, 2023 at 03:53pm
Listed by:
Dale Becker Dale@DaleBecker.com,
Compass - Denver
Bought with:
Terri Lombardi, 100091535
Lombardi + CO Real Estate Group
Source: REcolorado,MLS#: 5560282
Facts & features
Interior
Bedrooms & bathrooms
- Bedrooms: 4
- Bathrooms: 4
- Full bathrooms: 2
- 3/4 bathrooms: 1
- 1/2 bathrooms: 1
- Main level bathrooms: 1
Primary bedroom
- Description: Cove Ceiling, Carpet, Natural Light From E/S Facing Windows
- Level: Upper
- Area: 252 Square Feet
- Dimensions: 14 x 18
Bedroom
- Description: Large Carpeted Basement Bed W/Separate Egress Window
- Level: Basement
- Area: 156 Square Feet
- Dimensions: 12 x 13
Bedroom
- Description: Nw Bedroom W/Direct Access To Full Bath
- Level: Upper
- Area: 180 Square Feet
- Dimensions: 12 x 15
Bedroom
- Description: Ne Bedroom W/Double Closet On Sliders
- Level: Upper
- Area: 132 Square Feet
- Dimensions: 11 x 12
Primary bathroom
- Description: Tile Floor, Separate Tub/Shower, Decorative Vanity
- Level: Upper
- Area: 117 Square Feet
- Dimensions: 9 x 13
Bathroom
- Description: Off Garage Entry, Tile, Bowl Sink
- Level: Main
- Area: 25 Square Feet
- Dimensions: 5 x 5
Bathroom
- Description: Tile Floor, Tub/Shower Combo, Single Vanity
- Level: Upper
- Area: 54 Square Feet
- Dimensions: 6 x 9
Bathroom
- Description: Spa-Like Bath W/Granite Counters, Step-In Shower
- Level: Basement
- Area: 72 Square Feet
- Dimensions: 8 x 9
Dining room
- Description: Formal Dining Area Off Kitchen, Carpet. Decorative Light
- Level: Main
- Area: 176 Square Feet
- Dimensions: 11 x 16
Family room
- Description: Open Concept W/18 Ft Ceiling, Gas Fireplace, Carpet
- Level: Main
- Area: 252 Square Feet
- Dimensions: 14 x 18
Kitchen
- Description: Custom Tile, Granite Counters, Eat-In Area, Wine Fridge And Coffee Bar
- Level: Main
- Area: 252 Square Feet
- Dimensions: 14 x 18
Laundry
- Description: Upstairs Laundry W/Washer-Dryer Included, Utility Sink, Cabinetry
- Level: Upper
- Area: 48 Square Feet
- Dimensions: 6 x 8
Living room
- Description: 16 Ft Vaulted Ceiling, Carpet, Street Scene Views
- Level: Main
- Area: 210 Square Feet
- Dimensions: 14 x 15
Loft
- Description: Beautiful Workspace, Carpet, Large South Facing View Windows
- Level: Upper
- Area: 180 Square Feet
- Dimensions: 12 x 15
Media room
- Description: Carpeted Great Room, In-Wall Speakers, Ideal Movie Space
- Level: Basement
- Area: 360 Square Feet
- Dimensions: 18 x 20
Office
- Description: Separate Basement Study/Work Area W/Granite Counter, Built-In Desk & Drawers
- Level: Basement
- Area: 80 Square Feet
- Dimensions: 8 x 10
Utility room
- Description: Insulated Storage Area W/Access To Separate 11 X 10 Mechanical Room
- Level: Basement
- Area: 120 Square Feet
- Dimensions: 10 x 12
Heating
- Forced Air
Cooling
- Central Air
Appliances
- Included: Dishwasher, Disposal, Dryer, Gas Water Heater, Microwave, Oven, Range, Refrigerator, Washer, Wine Cooler
Features
- Ceiling Fan(s), Eat-in Kitchen, Five Piece Bath, Granite Counters, High Ceilings, Kitchen Island, Open Floorplan, Pantry, Primary Suite, Radon Mitigation System, Smoke Free, Vaulted Ceiling(s), Walk-In Closet(s)
- Flooring: Carpet, Stone, Tile, Wood
- Windows: Double Pane Windows
- Basement: Finished
- Number of fireplaces: 1
- Fireplace features: Gas
- Common walls with other units/homes: No Common Walls
Interior area
- Total structure area: 3,939
- Total interior livable area: 3,939 sqft
- Finished area above ground: 2,671
- Finished area below ground: 1,268
Property
Parking
- Total spaces: 2
- Parking features: Concrete, Dry Walled, Insulated Garage, Tandem
- Attached garage spaces: 2
Features
- Levels: Two
- Stories: 2
- Patio & porch: Covered, Deck
- Exterior features: Rain Gutters
Lot
- Size: 6,360 sqft
Details
- Parcel number: 439842
- Zoning: RES
- Special conditions: Standard
Construction
Type & style
- Home type: SingleFamily
- Architectural style: Contemporary
- Property subtype: Single Family Residence
Materials
- Frame, Wood Siding
- Foundation: Slab
- Roof: Composition
Condition
- Updated/Remodeled
- Year built: 2003
Details
- Builder model: Monterrey
- Builder name: Village Homes
Utilities & green energy
- Sewer: Public Sewer
- Water: Public
- Utilities for property: Electricity Connected, Natural Gas Connected
Community & neighborhood
Security
- Security features: Carbon Monoxide Detector(s)
Location
- Region: Arvada
- Subdivision: Village Of Five Parks
HOA & financial
HOA
- Has HOA: Yes
- HOA fee: $250 quarterly
- Amenities included: Clubhouse, Fitness Center, Pool
- Services included: Recycling, Trash
- Association name: Village of Five Parks
- Association phone: 303-232-9200
Other
Other facts
- Listing terms: Cash,Conventional,FHA,VA Loan
- Ownership: Individual
Price history
| Date | Event | Price |
|---|---|---|
| 6/9/2023 | Sold | $802,000+29.1%$204/sqft |
Source: | ||
| 12/11/2019 | Sold | $621,000+0%$158/sqft |
Source: Public Record | ||
| 11/22/2019 | Pending sale | $620,999$158/sqft |
Source: Spirit Bear Realty #9646825 | ||
| 11/10/2019 | Price change | $620,999-0.6%$158/sqft |
Source: Spirit Bear Realty #9646825 | ||
| 10/22/2019 | Price change | $624,999-1.6%$159/sqft |
Source: Spirit Bear Realty #9646825 | ||
Public tax history
| Year | Property taxes | Tax assessment |
|---|---|---|
| 2024 | $7,558 +29.1% | $52,202 |
| 2023 | $5,852 +6.6% | $52,202 +18.1% |
| 2022 | $5,490 +5.7% | $44,191 -2.8% |
Find assessor info on the county website
Neighborhood: Five Parks
Nearby schools
GreatSchools rating
- 8/10Meiklejohn Elementary SchoolGrades: PK-5Distance: 0.2 mi
- 6/10Wayne Carle Middle SchoolGrades: 6-8Distance: 2.7 mi
- 10/10Ralston Valley High SchoolGrades: 9-12Distance: 0.5 mi
Schools provided by the listing agent
- Elementary: Meiklejohn
- Middle: Wayne Carle
- High: Ralston Valley
- District: Jefferson County R-1
Source: REcolorado. This data may not be complete. We recommend contacting the local school district to confirm school assignments for this home.
Get a cash offer in 3 minutes
Find out how much your home could sell for in as little as 3 minutes with a no-obligation cash offer.
Estimated market value
$843,400
Get a cash offer in 3 minutes
Find out how much your home could sell for in as little as 3 minutes with a no-obligation cash offer.
Estimated market value
$843,400



