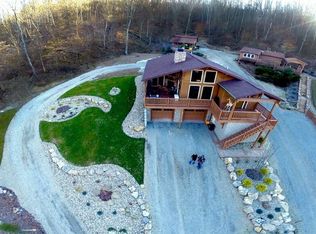Sold for $220,000 on 03/04/25
$220,000
85645 Merryman Rd, Cadiz, OH 43907
3beds
1,768sqft
Manufactured Home, Single Family Residence
Built in 2017
2.42 Acres Lot
$215,400 Zestimate®
$124/sqft
$1,355 Estimated rent
Home value
$215,400
$196,000 - $235,000
$1,355/mo
Zestimate® history
Loading...
Owner options
Explore your selling options
What's special
This is a MUST SEE PROPERTY: 2017 Home on 2.42 acres and has everything you could want. 3 bdrms, 2 full baths, master suite, Large Living Rm with gas log fireplace, Dining Rm and a Chefs kitchen with Oak Cabinets and a large island for prep and seating. There is crown molding throughout. Enter the side door into the Mud Room where there is tons of storage, laundry area and utility room. From the living room, go out to the large, front porch that opens to a private, enclosed garden area to have your favorite plants and vegetable garden. The mechanics on this one were done right from the full concrete slab that it sets on to the full block foundation and tie downs. There is also crawl space accessibility. All interior heating vents are on outside walls, the well has 1000 gallon split storage tank so you'll never run out of water, both shed and garage have electric. The oversized 2 car garage with workshop has a lovely patio area that could also be used as a carport. And the Concrete area off the back porch could also be additional parking. And don't forget there's a whole, house generator incase the power goes out. This home and property offers everything that you could want. Its Newer, has acerage, offers privacy, large garage and shed and all of this just minutes from Tappan Lake. Call today for your private showing.
Zillow last checked: 8 hours ago
Listing updated: March 07, 2025 at 06:05am
Listing Provided by:
Raye Ann Campbell rayeanncampbell13@gmail.com740-391-8347,
Sulek & Experts Real Estate
Bought with:
Jessica L Conrad, 2013000021
RE/MAX Edge Realty
Joseph Pavlick, 2024002250
RE/MAX Edge Realty
Source: MLS Now,MLS#: 5070291 Originating MLS: East Central Association of REALTORS
Originating MLS: East Central Association of REALTORS
Facts & features
Interior
Bedrooms & bathrooms
- Bedrooms: 3
- Bathrooms: 2
- Full bathrooms: 2
- Main level bathrooms: 2
- Main level bedrooms: 3
Primary bedroom
- Description: Large master bdrm, walk in closet,Flooring: Carpet
- Level: First
- Dimensions: 16 x 13
Bedroom
- Description: Flooring: Carpet
- Level: First
- Dimensions: 10 x 13
Bedroom
- Description: Flooring: Carpet
- Level: First
- Dimensions: 11 x 13
Primary bathroom
- Description: Flooring: Luxury Vinyl Tile
- Level: First
- Dimensions: 15 x 13
Bathroom
- Description: Flooring: Luxury Vinyl Tile
- Level: First
- Dimensions: 6 x 10
Dining room
- Description: Flooring: Carpet
- Level: First
- Dimensions: 11 x 13
Eat in kitchen
- Description: Oak cabinets, Mission style Cabinets, stainless steel sink,Flooring: Luxury Vinyl Tile
- Features: Breakfast Bar, High Ceilings, Laminate Counters
- Level: First
- Dimensions: 21 x 13
Laundry
- Description: laundry and utility room,Flooring: Luxury Vinyl Tile
- Level: First
- Dimensions: 9 x 13
Living room
- Description: built in seating area at front door,Flooring: Carpet
- Features: Fireplace
- Level: First
- Dimensions: 16 x 26
Heating
- Forced Air, Propane
Cooling
- Central Air
Appliances
- Included: Dryer, Microwave, Range, Refrigerator, Washer
Features
- Has basement: No
- Number of fireplaces: 1
Interior area
- Total structure area: 1,768
- Total interior livable area: 1,768 sqft
- Finished area above ground: 1,768
Property
Parking
- Total spaces: 3
- Parking features: Carport, Detached, Garage
- Garage spaces: 2
- Carport spaces: 1
- Covered spaces: 3
Features
- Levels: One
- Stories: 1
Lot
- Size: 2.42 Acres
Details
- Additional parcels included: 290000074.001
- Parcel number: 290000685.001
- Special conditions: Standard
Construction
Type & style
- Home type: MobileManufactured
- Architectural style: Manufactured Home,Mobile Home
- Property subtype: Manufactured Home, Single Family Residence
Materials
- Vinyl Siding
- Roof: Asphalt,Fiberglass
Condition
- Year built: 2017
Utilities & green energy
- Sewer: Septic Tank
- Water: Well
Community & neighborhood
Location
- Region: Cadiz
Price history
| Date | Event | Price |
|---|---|---|
| 3/4/2025 | Sold | $220,000-7.9%$124/sqft |
Source: | ||
| 3/1/2025 | Pending sale | $239,000$135/sqft |
Source: | ||
| 1/13/2025 | Contingent | $239,000$135/sqft |
Source: | ||
| 10/2/2024 | Price change | $239,000-3.6%$135/sqft |
Source: | ||
| 9/16/2024 | Listed for sale | $248,000+1140%$140/sqft |
Source: | ||
Public tax history
| Year | Property taxes | Tax assessment |
|---|---|---|
| 2024 | $2,987 -2% | $46,290 -5.3% |
| 2023 | $3,047 +35.6% | $48,900 +35.6% |
| 2022 | $2,248 | $36,070 |
Find assessor info on the county website
Neighborhood: 43907
Nearby schools
GreatSchools rating
- 3/10Harrison East Elementary SchoolGrades: PK-6Distance: 6.8 mi
- 5/10Harrison Central Jr./Sr. High SchoolGrades: 7-12Distance: 6.8 mi
Schools provided by the listing agent
- District: Harrison Hills CSD - 3402
Source: MLS Now. This data may not be complete. We recommend contacting the local school district to confirm school assignments for this home.
