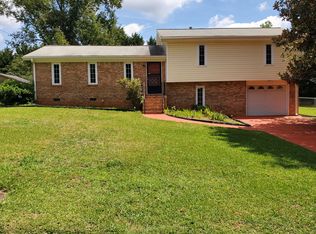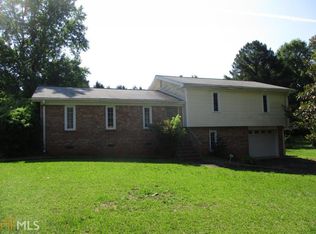Available Now! - The Best Deal On A 3/2 That We've Had All Year... This Mid-Century Ranch Home Has Three Bedrooms and Two Full Baths; the Master with a Full En Suite. A Living Room, Separate Dining Room and Large Keeping Room Complete With Fireplace, Are a Few of The Spaces That Make This Home So Family-Friendly. A Hardwood Laminate Runs Throughout the Majority of The Home, With Custom Tile Flooring In the Keeping Room. The Bathrooms All Feature Vintage Tile. A Large Covered Patio Spans The Rear of the Home, While An Oversized Two-Car Garage Completes The Home. For More Details Call or (770)478-7950...Act Fast...This One Won't Last! (RLNE3639140)
This property is off market, which means it's not currently listed for sale or rent on Zillow. This may be different from what's available on other websites or public sources.

