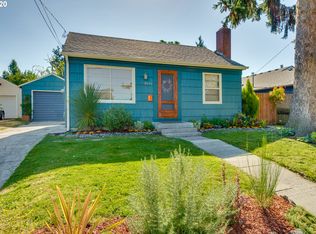Sold
$499,000
8564 N Mohawk Ave, Portland, OR 97203
3beds
1,368sqft
Residential, Single Family Residence
Built in 2003
2,613.6 Square Feet Lot
$494,800 Zestimate®
$365/sqft
$2,493 Estimated rent
Home value
$494,800
$460,000 - $529,000
$2,493/mo
Zestimate® history
Loading...
Owner options
Explore your selling options
What's special
Check out this stunning row home that has just become available in the St. Johns neighborhood. This property truly feels like new construction. Recent updates include a roof replacement in April 2019, a new furnace in December 2020, and a new AC unit installed in July 2023. The entire house was freshly painted inside and out this past April, and new carpets were also installed at that time.The patio is a wonderful feature, already equipped with a pad and a dedicated electrical hookup, making it ready for a full-size hot tub. Just in time for you to plant your garden and annuals. The pride of ownership in this home is evident throughout. I highly encourage you to schedule an appointment to see this beautiful property in person as soon as possible. Please Schedule viewing appointments through Aligned. [Home Energy Score = 6. HES Report at https://rpt.greenbuildingregistry.com/hes/OR10238148]
Zillow last checked: 8 hours ago
Listing updated: July 22, 2025 at 06:01am
Listed by:
Daniel Fischer 503-970-3372,
NextHome Realty Connection
Bought with:
Jeremy Johansen, 201251711
Lovejoy Real Estate
Source: RMLS (OR),MLS#: 512601346
Facts & features
Interior
Bedrooms & bathrooms
- Bedrooms: 3
- Bathrooms: 2
- Full bathrooms: 2
Primary bedroom
- Features: Closet, Ensuite, Vaulted Ceiling, Wallto Wall Carpet
- Level: Upper
- Area: 252
- Dimensions: 14 x 18
Bedroom 2
- Features: Closet, Wallto Wall Carpet
- Level: Upper
- Area: 121
- Dimensions: 11 x 11
Bedroom 3
- Features: Closet, Wallto Wall Carpet
- Level: Upper
- Area: 140
- Dimensions: 14 x 10
Dining room
- Features: Sliding Doors, Laminate Flooring
- Level: Lower
- Area: 88
- Dimensions: 11 x 8
Kitchen
- Features: Builtin Refrigerator, Dishwasher, Down Draft, Microwave, Free Standing Range, Laminate Flooring
- Level: Lower
- Area: 77
- Width: 11
Living room
- Features: Fireplace, Laminate Flooring
- Level: Lower
- Area: 280
- Dimensions: 14 x 20
Heating
- Forced Air, Fireplace(s)
Cooling
- Central Air
Appliances
- Included: Dishwasher, Down Draft, Free-Standing Range, Free-Standing Refrigerator, Microwave, Built-In Refrigerator, Gas Water Heater
- Laundry: Laundry Room
Features
- High Ceilings, Vaulted Ceiling(s), Closet
- Flooring: Laminate, Wall to Wall Carpet
- Doors: Sliding Doors
- Windows: Vinyl Frames
- Basement: Crawl Space
- Number of fireplaces: 1
- Fireplace features: Gas
Interior area
- Total structure area: 1,368
- Total interior livable area: 1,368 sqft
Property
Parking
- Total spaces: 1
- Parking features: Driveway, On Street, Garage Door Opener, Attached, Tuck Under
- Attached garage spaces: 1
- Has uncovered spaces: Yes
Accessibility
- Accessibility features: Bathroom Cabinets, Garage On Main, Kitchen Cabinets, Natural Lighting, Parking, Accessibility
Features
- Levels: Two
- Stories: 2
- Patio & porch: Patio, Porch
- Exterior features: Yard
- Fencing: Fenced
- Has view: Yes
- View description: Seasonal
Lot
- Size: 2,613 sqft
- Features: Level, SqFt 0K to 2999
Details
- Parcel number: R519358
Construction
Type & style
- Home type: Townhouse
- Property subtype: Residential, Single Family Residence
Materials
- T111 Siding
- Foundation: Concrete Perimeter
- Roof: Composition
Condition
- Resale
- New construction: No
- Year built: 2003
Utilities & green energy
- Gas: Gas
- Sewer: Public Sewer
- Water: Public
- Utilities for property: Cable Connected
Community & neighborhood
Security
- Security features: Unknown
Location
- Region: Portland
Other
Other facts
- Listing terms: Cash,Conventional,FHA
- Road surface type: Paved
Price history
| Date | Event | Price |
|---|---|---|
| 7/22/2025 | Sold | $499,000-0.1%$365/sqft |
Source: | ||
| 6/27/2025 | Pending sale | $499,500$365/sqft |
Source: | ||
| 6/12/2025 | Price change | $499,500-3%$365/sqft |
Source: | ||
| 5/22/2025 | Price change | $515,000-1.9%$376/sqft |
Source: | ||
| 5/8/2025 | Listed for sale | $525,000+232.8%$384/sqft |
Source: | ||
Public tax history
| Year | Property taxes | Tax assessment |
|---|---|---|
| 2025 | $3,603 +3.7% | $133,730 +3% |
| 2024 | $3,474 +4% | $129,840 +3% |
| 2023 | $3,340 +2.2% | $126,060 +3% |
Find assessor info on the county website
Neighborhood: St.Johns
Nearby schools
GreatSchools rating
- 5/10James John Elementary SchoolGrades: K-5Distance: 0.3 mi
- 5/10George Middle SchoolGrades: 6-8Distance: 0.6 mi
- 2/10Roosevelt High SchoolGrades: 9-12Distance: 0.4 mi
Schools provided by the listing agent
- Elementary: James John
- Middle: George
- High: Roosevelt
Source: RMLS (OR). This data may not be complete. We recommend contacting the local school district to confirm school assignments for this home.
Get a cash offer in 3 minutes
Find out how much your home could sell for in as little as 3 minutes with a no-obligation cash offer.
Estimated market value
$494,800
Get a cash offer in 3 minutes
Find out how much your home could sell for in as little as 3 minutes with a no-obligation cash offer.
Estimated market value
$494,800
