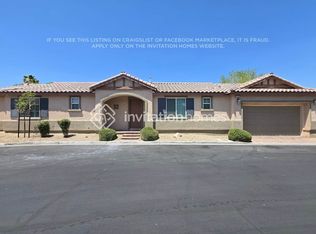This house is beautiful with an open floor plan. Luxury SPC flooring in the living room, new carpet in the bedrooms and tile in the bathrooms and kitchen. You will love the brand new quartz countertops and the stainless steel appliances and new fixtures. The high ceilings and the open plan layout add to the sense of space. Ceiling fans with lights in every spacious bedroom. Plenty of storage in this house, with large closets in every room. Step outside from the kitchen to the large but low maintenance and gated backyard. This house is great for entertaining, but best of all, is its location at Durango and Cheyenne, steps away from shops and services. Don't let this one get away.
We require a minimum credit score of 620, income that is 3xs the rent, 2 pay stubs, references from former landlords and current employers.
Tenant pays all utilities- trash, sewer, water, gas, electric
House for rent
Accepts Zillow applications
$1,975/mo
8564 Lost Gold Ave, Las Vegas, NV 89129
3beds
1,244sqft
Price may not include required fees and charges.
Single family residence
Available now
Cats, small dogs OK
Central air
In unit laundry
Attached garage parking
Heat pump
What's special
Brand new quartz countertopsLuxury spc flooringLarge closetsHigh ceilingsGated backyardStainless steel appliancesOpen floor plan
- 4 days
- on Zillow |
- -- |
- -- |
Travel times
Facts & features
Interior
Bedrooms & bathrooms
- Bedrooms: 3
- Bathrooms: 2
- Full bathrooms: 2
Heating
- Heat Pump
Cooling
- Central Air
Appliances
- Included: Dishwasher, Dryer, Microwave, Oven, Refrigerator, Washer
- Laundry: In Unit
Features
- Flooring: Carpet, Tile
Interior area
- Total interior livable area: 1,244 sqft
Property
Parking
- Parking features: Attached, Off Street
- Has attached garage: Yes
- Details: Contact manager
Features
- Exterior features: Electricity not included in rent, Garbage not included in rent, Gas not included in rent, No Utilities included in rent, Sewage not included in rent, Water not included in rent
Details
- Parcel number: 13808517039
Construction
Type & style
- Home type: SingleFamily
- Property subtype: Single Family Residence
Community & HOA
Location
- Region: Las Vegas
Financial & listing details
- Lease term: 1 Year
Price history
| Date | Event | Price |
|---|---|---|
| 6/24/2025 | Listed for rent | $1,975$2/sqft |
Source: Zillow Rentals | ||
| 6/6/2025 | Sold | $385,000+1.3%$309/sqft |
Source: | ||
| 5/20/2025 | Pending sale | $380,000$305/sqft |
Source: | ||
| 5/12/2025 | Listed for sale | $380,000$305/sqft |
Source: | ||
| 4/22/2025 | Contingent | $380,000$305/sqft |
Source: | ||
![[object Object]](https://photos.zillowstatic.com/fp/432fd5c79c945d081bc69ad22d4fa073-p_i.jpg)
