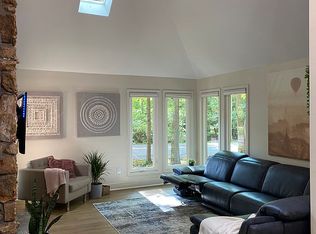Sold for $714,000 on 05/16/25
$714,000
8564 Landen Cv, Maineville, OH 45039
4beds
3,788sqft
Single Family Residence
Built in 1978
0.36 Acres Lot
$734,600 Zestimate®
$188/sqft
$4,877 Estimated rent
Home value
$734,600
$661,000 - $815,000
$4,877/mo
Zestimate® history
Loading...
Owner options
Explore your selling options
What's special
Exceptional First-Floor Primary Home in the Desirable Landen Lake Community!Step into luxury living with this beautifully maintained home featuring a spacious first-floor primary suite, complete with gorgeous travertine tile in the spa-like bth,large walk-in shower & even a private sauna for the ultimate in relaxation! Upstairs,you'll find three generously sized bedrooms,two full bathrooms & ample closet space throughout. The well-appointed kitchen boasts stainless steel appliances and cozy breakfast nook that opens directly to your private travertine pool oasisperfect for entertaining or unwinding.The family room wows with soaring ceilings, a stone fireplace and custom built-ins! The fully finished lower level includes a rec room,fitness area,full bath & a wet bar.Live your best lake life with access to Landen Lake, pickleball courts and pool-all included with the HOA!
Zillow last checked: 8 hours ago
Listing updated: May 19, 2025 at 09:05am
Listed by:
Andrea DeStefano 513-309-3184,
Sibcy Cline, Inc. 513-793-2700,
Linda T Destefano 513-265-7747,
Sibcy Cline, Inc.
Bought with:
Amy Hackett Roe, 2009000052
Coldwell Banker Realty
Source: Cincy MLS,MLS#: 1836808 Originating MLS: Cincinnati Area Multiple Listing Service
Originating MLS: Cincinnati Area Multiple Listing Service

Facts & features
Interior
Bedrooms & bathrooms
- Bedrooms: 4
- Bathrooms: 5
- Full bathrooms: 4
- 1/2 bathrooms: 1
Primary bedroom
- Features: Bath Adjoins, Walk-In Closet(s)
- Level: First
- Area: 266
- Dimensions: 19 x 14
Bedroom 2
- Level: Second
- Area: 247
- Dimensions: 19 x 13
Bedroom 3
- Level: Second
- Area: 210
- Dimensions: 15 x 14
Bedroom 4
- Level: Second
- Area: 210
- Dimensions: 15 x 14
Bedroom 5
- Area: 0
- Dimensions: 0 x 0
Primary bathroom
- Features: Sauna, Shower, Tile Floor, Marb/Gran/Slate
Bathroom 1
- Features: Full
- Level: First
Bathroom 2
- Features: Full
- Level: Second
Bathroom 3
- Features: Full
- Level: Second
Bathroom 4
- Features: Full
- Level: Lower
Dining room
- Features: Chandelier, WW Carpet
- Level: First
- Area: 192
- Dimensions: 16 x 12
Family room
- Features: Wall-to-Wall Carpet, Wet Bar
- Area: 522
- Dimensions: 29 x 18
Kitchen
- Features: Pantry, Counter Bar, Eat-in Kitchen, Walkout, Gourmet, Wood Cabinets, Wood Floor, Marble/Granite/Slate
- Area: 210
- Dimensions: 15 x 14
Living room
- Area: 0
- Dimensions: 0 x 0
Office
- Area: 0
- Dimensions: 0 x 0
Heating
- Gas Furn EF Rtd 95%+
Cooling
- Central Air
Appliances
- Included: Dishwasher, Double Oven, Dryer, Disposal, Microwave, Refrigerator, Washer, Gas Water Heater
Features
- Beamed Ceilings, Natural Woodwork, Vaulted Ceiling(s), Ceiling Fan(s), Recessed Lighting
- Windows: Casement, Wood Frames, Insulated Windows
- Basement: Full,Finished,WW Carpet
- Attic: Storage
- Number of fireplaces: 1
- Fireplace features: Stone, Gas
Interior area
- Total structure area: 3,788
- Total interior livable area: 3,788 sqft
Property
Parking
- Total spaces: 2
- Parking features: On Street, Driveway, Garage Door Opener
- Garage spaces: 2
- Has uncovered spaces: Yes
Features
- Levels: Two
- Stories: 2
- Patio & porch: Deck, Porch
- Exterior features: Yard Lights
- Has private pool: Yes
- Pool features: In Ground
- Fencing: Wood
- Has view: Yes
- View description: Trees/Woods
Lot
- Size: 0.36 Acres
- Features: Cul-De-Sac, Sprinklers, Wooded, Less than .5 Acre
- Topography: Level
- Residential vegetation: Partially Wooded
Details
- Parcel number: 1621281006
- Zoning description: Residential
- Other equipment: Sump Pump w/Backup
Construction
Type & style
- Home type: SingleFamily
- Architectural style: Transitional
- Property subtype: Single Family Residence
Materials
- Wood Siding
- Foundation: Concrete Perimeter
- Roof: Shingle
Condition
- New construction: No
- Year built: 1978
Utilities & green energy
- Electric: 220 Volts
- Gas: Natural
- Sewer: Public Sewer
- Water: Public
Community & neighborhood
Community
- Community features: Boating, Walk/Run Paths, Water Features
Location
- Region: Maineville
- Subdivision: Landen Cove
HOA & financial
HOA
- Has HOA: Yes
- HOA fee: $630 annually
- Services included: Clubhouse, Other, Pool
- Association name: Towne Properties
- Second HOA fee: $956 annually
Other
Other facts
- Listing terms: No Special Financing,Conventional
Price history
| Date | Event | Price |
|---|---|---|
| 5/16/2025 | Sold | $714,000+2.7%$188/sqft |
Source: | ||
| 4/18/2025 | Pending sale | $695,000$183/sqft |
Source: | ||
| 4/17/2025 | Listed for sale | $695,000+60.9%$183/sqft |
Source: | ||
| 7/31/2018 | Sold | $432,000-4.8%$114/sqft |
Source: | ||
| 6/28/2018 | Pending sale | $454,000$120/sqft |
Source: Sibcy Cline, Inc. #1580318 Report a problem | ||
Public tax history
| Year | Property taxes | Tax assessment |
|---|---|---|
| 2024 | $11,226 +26.5% | $217,370 +40.8% |
| 2023 | $8,876 +1.6% | $154,410 +0% |
| 2022 | $8,737 +19.5% | $154,409 |
Find assessor info on the county website
Neighborhood: 45039
Nearby schools
GreatSchools rating
- 10/10J F Burns Elementary SchoolGrades: K-4Distance: 0.3 mi
- 7/10Kings Junior High SchoolGrades: 7-8Distance: 3 mi
- 8/10Kings High SchoolGrades: 9-12Distance: 3.1 mi
Get a cash offer in 3 minutes
Find out how much your home could sell for in as little as 3 minutes with a no-obligation cash offer.
Estimated market value
$734,600
Get a cash offer in 3 minutes
Find out how much your home could sell for in as little as 3 minutes with a no-obligation cash offer.
Estimated market value
$734,600
