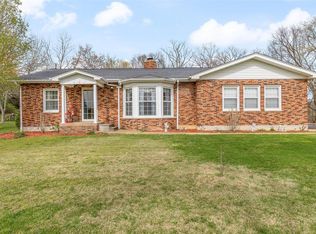Closed
Listing Provided by:
Kshe Germanceri 573-701-2155,
Main Key Realty LLC
Bought with: Main Key Realty LLC
Price Unknown
8564 Declue Ln, Bonne Terre, MO 63628
4beds
2,813sqft
Single Family Residence
Built in 1976
1.3 Acres Lot
$381,400 Zestimate®
$--/sqft
$2,295 Estimated rent
Home value
$381,400
$339,000 - $435,000
$2,295/mo
Zestimate® history
Loading...
Owner options
Explore your selling options
What's special
Welcome to your dream home! This stunning single family home with 4 bedrooms and 4 bathrooms offers everything you have been searching for. Nestled in the heart of nature, this property is conveniently located close to St Francois State Park, allowing you to indulge in endless outdoor adventures right at your doorstep. The interior boasts a spacious and open floor plan, perfect for both relaxation and entertainment. The kitchen features appliances, ample counter space, and a large peninsula, making it a haven for culinary enthusiasts. The living room offers a cozy fireplace, creating a warm and inviting ambiance for family gatherings. The master suite is a true sanctuary with its en-suite bathroom where you can relax after a long day..Additional bedrooms provide space for guests or a growing family. Don't miss the chance to own this remarkable property that seamlessly combines nature's beauty with modern comforts. Additional Rooms: Mud Room
Zillow last checked: 8 hours ago
Listing updated: May 06, 2025 at 07:08am
Listing Provided by:
Kshe Germanceri 573-701-2155,
Main Key Realty LLC
Bought with:
Kshe Germanceri, 2020007827
Main Key Realty LLC
Source: MARIS,MLS#: 24000731 Originating MLS: Southern Gateway Association of REALTORS
Originating MLS: Southern Gateway Association of REALTORS
Facts & features
Interior
Bedrooms & bathrooms
- Bedrooms: 4
- Bathrooms: 4
- Full bathrooms: 4
- Main level bathrooms: 4
- Main level bedrooms: 4
Primary bedroom
- Features: Floor Covering: Wood, Wall Covering: Some
- Level: Main
- Area: 260
- Dimensions: 20x13
Primary bathroom
- Features: Floor Covering: Ceramic Tile, Wall Covering: None
- Level: Main
- Area: 50
- Dimensions: 5x10
Bathroom
- Features: Floor Covering: Laminate, Wall Covering: None
- Level: Main
- Area: 35
- Dimensions: 5x7
Bathroom
- Features: Floor Covering: Ceramic Tile, Wall Covering: Some
- Level: Main
- Area: 40
- Dimensions: 5x8
Bathroom
- Area: 80
- Dimensions: 8x10
Other
- Features: Floor Covering: Carpeting, Wall Covering: Some
- Level: Main
- Area: 168
- Dimensions: 14x12
Other
- Features: Floor Covering: Carpeting, Wall Covering: Some
- Level: Main
- Area: 182
- Dimensions: 13x14
Other
- Area: 154
- Dimensions: 14x11
Dining room
- Features: Floor Covering: Wood, Wall Covering: Some
- Level: Main
- Area: 195
- Dimensions: 13x15
Kitchen
- Features: Floor Covering: Ceramic Tile, Wall Covering: None
- Level: Main
- Area: 304
- Dimensions: 16x19
Laundry
- Features: Floor Covering: Wood, Wall Covering: Some
- Level: Main
- Area: 140
- Dimensions: 14x10
Living room
- Features: Floor Covering: Wood, Wall Covering: Some
- Level: Main
- Area: 608
- Dimensions: 32x19
Recreation room
- Features: Floor Covering: Carpeting, Wall Covering: Some
- Level: Main
- Area: 442
- Dimensions: 34x13
Heating
- Electric, Forced Air
Cooling
- Central Air, Electric
Appliances
- Included: Dishwasher, Electric Range, Electric Oven, Refrigerator, Electric Water Heater
Features
- Bookcases, Vaulted Ceiling(s), Separate Dining, Breakfast Bar, Eat-in Kitchen, Pantry, Walk-In Pantry
- Flooring: Hardwood
- Doors: Sliding Doors
- Windows: Tilt-In Windows
- Basement: Storage Space
- Number of fireplaces: 1
- Fireplace features: Living Room
Interior area
- Total structure area: 2,813
- Total interior livable area: 2,813 sqft
- Finished area above ground: 2,813
Property
Parking
- Total spaces: 6
- Parking features: RV Access/Parking, Additional Parking, Attached, Garage, Garage Door Opener, Off Street
- Attached garage spaces: 2
- Carport spaces: 4
- Covered spaces: 6
Features
- Levels: One
- Patio & porch: Covered, Deck, Patio
- Waterfront features: Waterfront
Lot
- Size: 1.30 Acres
- Dimensions: 171 x 107 x 274 x 138 x 479 x
- Features: Adjoins Wooded Area, Waterfront
Details
- Additional structures: Pole Barn(s)
- Parcel number: 027036000000010.00
- Special conditions: Standard
Construction
Type & style
- Home type: SingleFamily
- Architectural style: Traditional,Ranch
- Property subtype: Single Family Residence
Condition
- Year built: 1976
Utilities & green energy
- Sewer: Septic Tank
- Water: Well
- Utilities for property: Natural Gas Available
Community & neighborhood
Location
- Region: Bonne Terre
- Subdivision: Residential
Other
Other facts
- Listing terms: Cash,Conventional,FHA,Other,USDA Loan,VA Loan
- Ownership: Private
- Road surface type: Asphalt
Price history
| Date | Event | Price |
|---|---|---|
| 4/22/2024 | Sold | -- |
Source: | ||
| 3/14/2024 | Contingent | $370,000$132/sqft |
Source: | ||
| 2/13/2024 | Price change | $370,000-2.6%$132/sqft |
Source: | ||
| 2/4/2024 | Price change | $380,000-2.6%$135/sqft |
Source: | ||
| 1/5/2024 | Listed for sale | $390,000+30%$139/sqft |
Source: | ||
Public tax history
| Year | Property taxes | Tax assessment |
|---|---|---|
| 2024 | $1,466 -0.1% | $27,140 |
| 2023 | $1,468 -0.2% | $27,140 |
| 2022 | $1,471 +0.3% | $27,140 |
Find assessor info on the county website
Neighborhood: 63628
Nearby schools
GreatSchools rating
- NANorth County Primary SchoolGrades: PK-2Distance: 3.2 mi
- 2/10North Co. Middle SchoolGrades: 7-8Distance: 6.4 mi
- 3/10North Co. Sr. High SchoolGrades: 9-12Distance: 3.9 mi
Schools provided by the listing agent
- Elementary: North County Parkside Elem.
- Middle: North Co. Middle
- High: North Co. Sr. High
Source: MARIS. This data may not be complete. We recommend contacting the local school district to confirm school assignments for this home.
