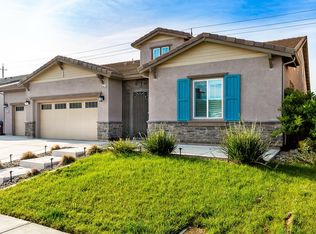Closed
$930,000
8564 Amares Cir, Elk Grove, CA 95757
4beds
2,972sqft
Single Family Residence
Built in 2020
8,550.83 Square Feet Lot
$911,000 Zestimate®
$313/sqft
$4,277 Estimated rent
Home value
$911,000
$820,000 - $1.01M
$4,277/mo
Zestimate® history
Loading...
Owner options
Explore your selling options
What's special
Splash into Summer living in your dream home at 8564 Amares Circle. Nestled in the heart of the charming Elk Grove community. This stunning residence combines modern elegance with cozy comfort, offering almost 3000 square feet of spacious living areas. The gourmet kitchen boasts an abundance of storage, quartz counters, upgraded cabinetry & stainless steel appliances perfect for all your culinary needs, while plantation shutters throughout the home add a touch of sophistication and privacy. Step outside to your private oasis featuring a built-in pool and spa, complete with a relaxing waterfall for the ultimate in outdoor relaxation, & a lush grass area for your fur babies or kids to play. Enjoy the convenience of nearby Oasis Park, which offers a pickleball court, basketball court, dog park area, & play structure. You'll also appreciate being close to premier shopping destinations such as Costco, Nordstrom Rack, Nugget Markets, & Trader Joe's. Families will love the proximity to top-rated schools, including Zehnder Ranch Elementary, Pinkerton Middle, and Cosumnes Oaks High School. Don't miss this rare opportunity to own a piece of paradise in one of Elk Grove's most sought-after neighborhoods. Come & experience the perfect blend of luxury and lifestyle at 8564 Amares Circle!
Zillow last checked: 8 hours ago
Listing updated: August 12, 2024 at 10:41pm
Listed by:
Leslie Stirewalt DRE #01884394 916-548-8629,
KW Sac Metro
Bought with:
Leslie Stirewalt, DRE #01884394
KW Sac Metro
Source: MetroList Services of CA,MLS#: 224054833Originating MLS: MetroList Services, Inc.
Facts & features
Interior
Bedrooms & bathrooms
- Bedrooms: 4
- Bathrooms: 4
- Full bathrooms: 3
- Partial bathrooms: 1
Primary bedroom
- Features: Sitting Area
Primary bathroom
- Features: Shower Stall(s), Double Vanity, Sunken Tub, Walk-In Closet(s), Quartz, Window
Dining room
- Features: Bar, Space in Kitchen, Formal Area
Kitchen
- Features: Pantry Closet, Quartz Counter, Island w/Sink
Heating
- Central
Cooling
- Ceiling Fan(s), Central Air, Whole House Fan
Appliances
- Included: Built-In Electric Oven, Gas Cooktop, Dishwasher, Disposal, Microwave, Tankless Water Heater
- Laundry: Laundry Room, Cabinets, Inside
Features
- Flooring: Carpet, Tile, Vinyl
- Has fireplace: No
Interior area
- Total interior livable area: 2,972 sqft
Property
Parking
- Total spaces: 3
- Parking features: Attached, Garage Door Opener, Driveway
- Attached garage spaces: 3
- Has uncovered spaces: Yes
Features
- Stories: 1
- Has private pool: Yes
- Pool features: In Ground, On Lot, Black Bottom, Fenced, Gunite
- Fencing: Back Yard,Fenced,Wood
Lot
- Size: 8,550 sqft
- Features: Landscape Back, Landscape Front, Low Maintenance
Details
- Parcel number: 13223500010000
- Zoning description: RD-4
- Special conditions: Standard
Construction
Type & style
- Home type: SingleFamily
- Architectural style: Contemporary
- Property subtype: Single Family Residence
Materials
- Stucco, Frame
- Foundation: Slab
- Roof: Tile
Condition
- Year built: 2020
Details
- Builder name: Taylor Morrison
Utilities & green energy
- Sewer: In & Connected, Public Sewer
- Water: Meter on Site, Public
- Utilities for property: Public
Community & neighborhood
Location
- Region: Elk Grove
Other
Other facts
- Road surface type: Paved, Paved Sidewalk
Price history
| Date | Event | Price |
|---|---|---|
| 8/12/2024 | Sold | $930,000+1.6%$313/sqft |
Source: MetroList Services of CA #224054833 Report a problem | ||
| 7/11/2024 | Pending sale | $915,000$308/sqft |
Source: MetroList Services of CA #224054833 Report a problem | ||
| 6/28/2024 | Price change | $915,000-2.8%$308/sqft |
Source: MetroList Services of CA #224054833 Report a problem | ||
| 6/20/2024 | Price change | $940,888-3.5%$317/sqft |
Source: MetroList Services of CA #224054833 Report a problem | ||
| 6/6/2024 | Listed for sale | $974,888+41.2%$328/sqft |
Source: MetroList Services of CA #224054833 Report a problem | ||
Public tax history
| Year | Property taxes | Tax assessment |
|---|---|---|
| 2025 | $14,129 +12.4% | $930,000 +18.5% |
| 2024 | $12,574 -5.7% | $784,924 +2% |
| 2023 | $13,339 +12.2% | $769,534 +2% |
Find assessor info on the county website
Neighborhood: 95757
Nearby schools
GreatSchools rating
- 8/10Zehnder Ranch ElementaryGrades: K-6Distance: 1 mi
- 8/10Elizabeth Pinkerton Middle SchoolGrades: 7-8Distance: 0.5 mi
- 10/10Cosumnes Oaks High SchoolGrades: 9-12Distance: 0.6 mi
Get a cash offer in 3 minutes
Find out how much your home could sell for in as little as 3 minutes with a no-obligation cash offer.
Estimated market value$911,000
Get a cash offer in 3 minutes
Find out how much your home could sell for in as little as 3 minutes with a no-obligation cash offer.
Estimated market value
$911,000
