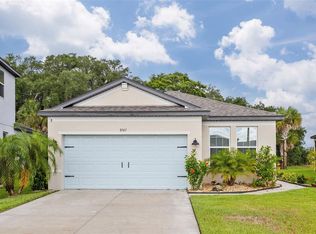Sold for $380,000 on 11/12/25
$380,000
8563 Starlight Loop, Parrish, FL 34219
4beds
2,361sqft
Single Family Residence
Built in 2020
6,124 Square Feet Lot
$378,500 Zestimate®
$161/sqft
$2,726 Estimated rent
Home value
$378,500
$352,000 - $405,000
$2,726/mo
Zestimate® history
Loading...
Owner options
Explore your selling options
What's special
This beautifully upgraded 4-bedroom, 2.5-bathroom home in the gated community of Summerwood is ready for you! Built in 2020, it features a split floor plan, open-concept design, and fresh interior paint throughout. Enjoy worry-free living with a 2020 roof, A/C, and water heater. The bright and airy main level boasts tile flooring, tray ceilings, and recessed lighting, while the spacious kitchen offers quartz countertops and ample cabinet space. The primary suite is conveniently located downstairs with a large walk-in shower, offering privacy and easy access. A versatile bonus room on the main floor is perfect for a home office, playroom, or additional living space. Step outside to your covered patio and fenced backyard, where you can take in the peaceful pond views. With low HOA fees and a prime location near Lakewood Ranch, top-rated schools, and I-75, this home delivers the perfect mix of comfort and convenience. Schedule your showing today!
Zillow last checked: 9 hours ago
Listing updated: November 13, 2025 at 04:03am
Listing Provided by:
Rob Jones 844-448-0749,
OFFERPAD BROKERAGE FL, LLC 813-534-6326
Bought with:
MARCO OROZCO, 3301876
CENTURY 21 CIRCLE
Source: Stellar MLS,MLS#: TB8359776 Originating MLS: Suncoast Tampa
Originating MLS: Suncoast Tampa

Facts & features
Interior
Bedrooms & bathrooms
- Bedrooms: 4
- Bathrooms: 3
- Full bathrooms: 2
- 1/2 bathrooms: 1
Primary bedroom
- Features: Walk-In Closet(s)
- Level: First
- Area: 169 Square Feet
- Dimensions: 13x13
Great room
- Level: First
- Area: 195 Square Feet
- Dimensions: 15x13
Kitchen
- Level: First
- Area: 108 Square Feet
- Dimensions: 12x9
Heating
- Central, Electric
Cooling
- Central Air
Appliances
- Included: Disposal, Microwave, Range
- Laundry: Inside, Laundry Room
Features
- Living Room/Dining Room Combo, Primary Bedroom Main Floor, Solid Surface Counters, Tray Ceiling(s)
- Flooring: Carpet, Tile
- Has fireplace: No
Interior area
- Total structure area: 2,361
- Total interior livable area: 2,361 sqft
Property
Parking
- Total spaces: 2
- Parking features: Garage - Attached
- Attached garage spaces: 2
- Details: Garage Dimensions: 20x20
Features
- Levels: Two
- Stories: 2
- Patio & porch: Porch, Rear Porch, Screened
- Exterior features: Lighting, Other
- Has view: Yes
- View description: Water, Pond
- Has water view: Yes
- Water view: Water,Pond
Lot
- Size: 6,124 sqft
- Residential vegetation: Trees/Landscaped
Details
- Parcel number: 8563STARLIGHTLOOP
- Zoning: RES
- Special conditions: None
Construction
Type & style
- Home type: SingleFamily
- Architectural style: Mediterranean
- Property subtype: Single Family Residence
Materials
- Block
- Foundation: Slab
- Roof: Shingle
Condition
- Completed
- New construction: Yes
- Year built: 2020
Details
- Builder model: Celebration B
- Builder name: M/I Homes of Sarasota
Utilities & green energy
- Sewer: Public Sewer
- Water: Public
- Utilities for property: BB/HS Internet Available, Cable Available, Electricity Available, Phone Available
Community & neighborhood
Location
- Region: Parrish
- Subdivision: SUMMERWOODS
HOA & financial
HOA
- Has HOA: Yes
- HOA fee: $38 monthly
- Association name: Summerwoods Homeowners Assoc. Heather Russell
- Association phone: 813-514-0400
Other fees
- Pet fee: $0 monthly
Other financial information
- Total actual rent: 0
Other
Other facts
- Listing terms: Cash,Conventional,FHA,VA Loan
- Ownership: Fee Simple
- Road surface type: Paved, Asphalt
Price history
| Date | Event | Price |
|---|---|---|
| 11/12/2025 | Sold | $380,000-1.3%$161/sqft |
Source: | ||
| 9/1/2025 | Pending sale | $384,900$163/sqft |
Source: | ||
| 7/22/2025 | Price change | $384,900-1.3%$163/sqft |
Source: | ||
| 7/3/2025 | Price change | $389,900-1.3%$165/sqft |
Source: | ||
| 5/21/2025 | Price change | $394,900-1%$167/sqft |
Source: | ||
Public tax history
| Year | Property taxes | Tax assessment |
|---|---|---|
| 2024 | $7,278 +0.3% | $372,242 +1.1% |
| 2023 | $7,256 +6.2% | $368,158 +28.1% |
| 2022 | $6,829 +6.4% | $287,319 +10% |
Find assessor info on the county website
Neighborhood: 34219
Nearby schools
GreatSchools rating
- 4/10Parrish Community High SchoolGrades: Distance: 0.7 mi
- 4/10Buffalo Creek Middle SchoolGrades: 6-8Distance: 2.7 mi
- 6/10Virgil Mills Elementary SchoolGrades: PK-5Distance: 2.8 mi
Schools provided by the listing agent
- Elementary: Barbara A. Harvey Elementary
- Middle: Buffalo Creek Middle
- High: Parrish Community High
Source: Stellar MLS. This data may not be complete. We recommend contacting the local school district to confirm school assignments for this home.
Get a cash offer in 3 minutes
Find out how much your home could sell for in as little as 3 minutes with a no-obligation cash offer.
Estimated market value
$378,500
Get a cash offer in 3 minutes
Find out how much your home could sell for in as little as 3 minutes with a no-obligation cash offer.
Estimated market value
$378,500
