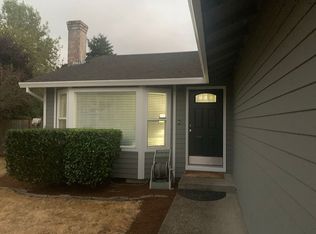Amazing Location. Nice setting 6 bedr,3 full and one half baths. Gourmet Kitchen w/eat bar, Vaulted Ceilings, Walk-in shower, laminate flooring, generator hook-up. Newer roof. High efficiency gas furnace and Air conditioning. Cozy backyard with covered deck and patio. APPOINTMENT ONLY!
This property is off market, which means it's not currently listed for sale or rent on Zillow. This may be different from what's available on other websites or public sources.
