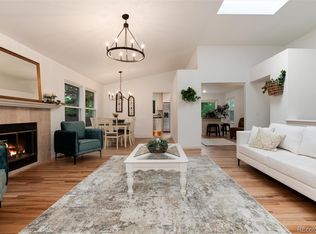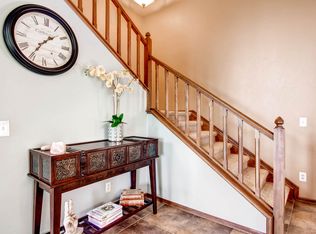Sold for $565,000
$565,000
8563 Redstone Street, Highlands Ranch, CO 80126
3beds
2,828sqft
Duplex
Built in 1984
5,401 Square Feet Lot
$565,700 Zestimate®
$200/sqft
$3,406 Estimated rent
Home value
$565,700
$537,000 - $594,000
$3,406/mo
Zestimate® history
Loading...
Owner options
Explore your selling options
What's special
A rare opportunity to own this charming duplex-style townhome in the heart of Highlands Ranch, offering space, comfort, and convenience! Enjoy effortless main-floor living in the light-filled living and dining areas with vaulted ceilings, and kitchen featuring a cozy breakfast nook framed by bay windows. The main floor primary suite is a true retreat, featuring a built-in coffee bar with cabinetry, walk-in closet, en-suite bath, and direct access to the backyard patio—perfect for enjoying your morning coffee. Upstairs, a versatile loft offers a built-in work area, along with a spacious bedroom and full bath that's ideal for guests or a private workspace.
The finished basement expands your living options with a generous family room, additional bedroom, ¾ bath, a utility room with shelving and workbench, and two large storage areas with built-in shelving. Step outside to a private, fenced backyard with an oversized stamped concrete patio, offering plenty of space for relaxing or entertaining. The HOA maintains the front yard, including landscaping and lawn care, for low-maintenance living. Conveniently located near Sand Creek Elementary and the Northridge Rec Center (just one of four Highlands Ranch facilities), as well as trails, shopping, and dining, this home offers the best of comfort and lifestyle in a sought-after community.
Features of this home include: Roof, Skylight & Siding Replaced 2023 * New Driveway & Sidewalk * Newer Windows * New Fence * Newer Stamped Concrete Patio * Washer & Dryer Included!
Zillow last checked: 8 hours ago
Listing updated: July 01, 2025 at 12:01pm
Listed by:
Damon L Chavez 303-649-6767 dchavez@coloradohousefinders.com,
RE/MAX Professionals
Bought with:
Marta Jowita Heston, 40037154
Real Broker, LLC DBA Real
Source: REcolorado,MLS#: 8170836
Facts & features
Interior
Bedrooms & bathrooms
- Bedrooms: 3
- Bathrooms: 4
- Full bathrooms: 2
- 3/4 bathrooms: 1
- 1/2 bathrooms: 1
- Main level bathrooms: 2
- Main level bedrooms: 1
Primary bedroom
- Description: Spacious W/Coffee Bar & Built-In Cabinets, Walk-In Closet & En-Suite Full Bath.
- Level: Main
- Area: 208 Square Feet
- Dimensions: 13 x 16
Bedroom
- Description: Generously Sized W/Large Reach-In Closet & Carpet.
- Level: Upper
- Area: 144 Square Feet
- Dimensions: 12 x 12
Bedroom
- Description: Large Walk-In Closet, Carpet & Egress Window.
- Level: Basement
- Area: 208 Square Feet
- Dimensions: 13 x 16
Primary bathroom
- Description: Updated, Double-Vanity W/Granite Countertop & Hardwood Floor.
- Level: Main
Bathroom
- Description: Single Vanity & Tile Floor W/Laundry Closet
- Level: Main
Bathroom
- Description: Single Vanity, Tub/Shower & Tile Floor.
- Level: Upper
Bathroom
- Description: Single Vanity, Shower & Tile Floor.
- Level: Basement
Dining room
- Description: Open To Living Room & Kitchen W/Hardwood Floor.
- Level: Main
- Area: 132 Square Feet
- Dimensions: 11 x 12
Family room
- Description: Additional Living Space W/Two Large Storage Areas.
- Level: Basement
- Area: 324 Square Feet
- Dimensions: 12 x 27
Kitchen
- Description: Corian Countertops, Breakfast Nook W/Bay Window, Hardwood Floor.
- Level: Main
- Area: 162 Square Feet
- Dimensions: 9 x 18
Laundry
- Description: Stacked Washer & Dryer Included!
- Level: Main
Living room
- Description: Sliding Glass Door To Patio, Cozy Gas Fireplace, Vaulted Ceiling W/Skylight, Hardwood Floor.
- Level: Main
- Area: 240 Square Feet
- Dimensions: 15 x 16
Loft
- Description: Built-In Workspace With Countertop & Cabinets, Vaulted W/Ceiling Fan, Carpet.
- Level: Upper
- Area: 140 Square Feet
- Dimensions: 10 x 14
Utility room
- Description: Perfect For Storage Or Workshop - Work Bench And Cabinets Included!
- Level: Basement
- Area: 198 Square Feet
- Dimensions: 11 x 18
Heating
- Forced Air, Natural Gas
Cooling
- Central Air
Appliances
- Included: Dishwasher, Disposal, Dryer, Humidifier, Microwave, Range, Refrigerator, Self Cleaning Oven, Washer
- Laundry: In Unit, Laundry Closet
Features
- Built-in Features, Ceiling Fan(s), Corian Counters, Eat-in Kitchen, Laminate Counters, Open Floorplan, Primary Suite, Radon Mitigation System, Smoke Free, Solid Surface Counters, Vaulted Ceiling(s), Walk-In Closet(s)
- Flooring: Carpet, Tile, Wood
- Windows: Bay Window(s), Double Pane Windows, Skylight(s), Window Coverings
- Basement: Finished,Full
- Number of fireplaces: 1
- Fireplace features: Gas Log, Living Room
- Common walls with other units/homes: 1 Common Wall
Interior area
- Total structure area: 2,828
- Total interior livable area: 2,828 sqft
- Finished area above ground: 1,708
- Finished area below ground: 792
Property
Parking
- Total spaces: 2
- Parking features: Concrete, Dry Walled, Storage
- Attached garage spaces: 2
Features
- Levels: Two
- Stories: 2
- Entry location: Ground
- Patio & porch: Patio
- Exterior features: Private Yard
- Fencing: Full
Lot
- Size: 5,401 sqft
- Features: Landscaped, Sprinklers In Front, Sprinklers In Rear
Details
- Parcel number: R0292630
- Zoning: PDU
- Special conditions: Standard
Construction
Type & style
- Home type: SingleFamily
- Architectural style: Traditional
- Property subtype: Duplex
- Attached to another structure: Yes
Materials
- Brick, Frame
- Foundation: Slab
- Roof: Composition
Condition
- Year built: 1984
Utilities & green energy
- Sewer: Public Sewer
- Water: Public
- Utilities for property: Electricity Connected, Natural Gas Connected
Community & neighborhood
Security
- Security features: Carbon Monoxide Detector(s), Smoke Detector(s)
Location
- Region: Highlands Ranch
- Subdivision: Highlands Ranch
HOA & financial
HOA
- Has HOA: Yes
- HOA fee: $168 quarterly
- Amenities included: Clubhouse, Fitness Center, Park, Playground, Pool, Spa/Hot Tub, Tennis Court(s), Trail(s)
- Services included: Reserve Fund, Maintenance Grounds, Recycling, Trash
- Association name: HRCA
- Association phone: 303-791-2500
- Second HOA fee: $400 quarterly
- Second association name: Bradford Hills
- Second association phone: 303-980-0700
Other
Other facts
- Listing terms: Cash,Conventional,FHA,VA Loan
- Ownership: Individual
- Road surface type: Paved
Price history
| Date | Event | Price |
|---|---|---|
| 7/25/2025 | Listing removed | $2,850$1/sqft |
Source: Zillow Rentals Report a problem | ||
| 7/18/2025 | Listed for rent | $2,850$1/sqft |
Source: Zillow Rentals Report a problem | ||
| 6/30/2025 | Sold | $565,000+7.6%$200/sqft |
Source: | ||
| 6/14/2025 | Pending sale | $525,000$186/sqft |
Source: | ||
| 6/12/2025 | Listed for sale | $525,000-32%$186/sqft |
Source: | ||
Public tax history
| Year | Property taxes | Tax assessment |
|---|---|---|
| 2025 | $3,630 +0.2% | $35,940 -14.8% |
| 2024 | $3,623 +33.3% | $42,190 -1% |
| 2023 | $2,717 -3.9% | $42,600 +43.2% |
Find assessor info on the county website
Neighborhood: 80126
Nearby schools
GreatSchools rating
- 7/10Sand Creek Elementary SchoolGrades: PK-6Distance: 0.4 mi
- 5/10Mountain Ridge Middle SchoolGrades: 7-8Distance: 1.4 mi
- 9/10Mountain Vista High SchoolGrades: 9-12Distance: 2.7 mi
Schools provided by the listing agent
- Elementary: Sand Creek
- Middle: Mountain Ridge
- High: Mountain Vista
- District: Douglas RE-1
Source: REcolorado. This data may not be complete. We recommend contacting the local school district to confirm school assignments for this home.
Get a cash offer in 3 minutes
Find out how much your home could sell for in as little as 3 minutes with a no-obligation cash offer.
Estimated market value$565,700
Get a cash offer in 3 minutes
Find out how much your home could sell for in as little as 3 minutes with a no-obligation cash offer.
Estimated market value
$565,700

