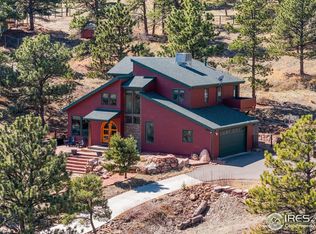Sold for $980,000 on 10/04/23
$980,000
8563 Middle Fork Rd, Boulder, CO 80302
3beds
2,357sqft
Residential-Detached, Residential
Built in 1977
1.43 Acres Lot
$1,037,000 Zestimate®
$416/sqft
$5,863 Estimated rent
Home value
$1,037,000
$954,000 - $1.13M
$5,863/mo
Zestimate® history
Loading...
Owner options
Explore your selling options
What's special
Welcome home to this raised ranch-style home with breathtaking AMAZING views on almost 1 1/2 acres, located in the coveted Crestview Estates neighborhood, just North of Boulder. The open floor plan enjoys soaring ceilings and large windows allowing gorgeous natural light to flow throughout the family room/kitchen with a cozy wood-burning stone fireplace for winter evenings. Unbelievable foothills views to enjoy sunrises and moonrises as well as the wildlife that can include turkeys, deer and elk. The kitchen offers views to the west and the north, newer appliances (the oven has never been used) and an expansive island that opens to dining room and family room. Enjoy 2 beds up and downstairs you will find a walk-out family room w/fireplace, bedroom, bath and bonus room. The 2-car garage offers an additional work bench for your hobbies. HVAC and water heater are all new within the last few years. Biking and hiking trails are easily accessible from this home and for the golfer, Lake Valley Golf Club is a short five miles away. The Greenbriar Inn is just a stroll down the street to enjoy happy hour, dinner or brunch. Great opportunity to remodel and update this house, enjoy being close to Boulder with quiet serenity and start creating memories to last a lifetime. Home being sold "as is."
Zillow last checked: 8 hours ago
Listing updated: August 02, 2024 at 04:33am
Listed by:
Leslie Herz 303-517-9873,
Coldwell Banker Realty-Boulder,
Non-IRES Agent 970-593-9002,
Non-IRES
Bought with:
Marcela Solari
Keller Williams-Preferred Rlty
Source: IRES,MLS#: 995678
Facts & features
Interior
Bedrooms & bathrooms
- Bedrooms: 3
- Bathrooms: 3
- Full bathrooms: 2
- 3/4 bathrooms: 1
Primary bedroom
- Area: 120
- Dimensions: 12 x 10
Kitchen
- Area: 120
- Dimensions: 12 x 10
Heating
- Forced Air
Cooling
- Central Air, Ceiling Fan(s)
Appliances
- Included: Electric Range/Oven, Dishwasher, Refrigerator, Washer, Dryer, Microwave, Disposal
Features
- Eat-in Kitchen, Separate Dining Room, Cathedral/Vaulted Ceilings, Walk-In Closet(s), Kitchen Island, Walk-in Closet
- Windows: Wood Frames, Wood Windows
- Basement: Partially Finished,Walk-Out Access
- Has fireplace: Yes
- Fireplace features: 2+ Fireplaces, Gas
Interior area
- Total structure area: 3,232
- Total interior livable area: 2,357 sqft
- Finished area above ground: 2,357
- Finished area below ground: 875
Property
Parking
- Total spaces: 2
- Parking features: Garage Door Opener
- Attached garage spaces: 2
- Details: Garage Type: Attached
Features
- Levels: Two
- Stories: 2
- Patio & porch: Deck
- Has view: Yes
- View description: Mountain(s)
Lot
- Size: 1.43 Acres
Details
- Parcel number: R0054583
- Zoning: RR
- Special conditions: Private Owner
Construction
Type & style
- Home type: SingleFamily
- Property subtype: Residential-Detached, Residential
Materials
- Wood/Frame
- Roof: Composition
Condition
- Not New, Previously Owned
- New construction: No
- Year built: 1977
Utilities & green energy
- Gas: Natural Gas, Xcel
- Sewer: Septic
- Water: Well, City of Boulder
- Utilities for property: Natural Gas Available
Community & neighborhood
Location
- Region: Boulder
- Subdivision: Crestview Estates
Other
Other facts
- Listing terms: Cash,Conventional,FHA
- Road surface type: Paved, Asphalt
Price history
| Date | Event | Price |
|---|---|---|
| 10/4/2023 | Sold | $980,000+11.5%$416/sqft |
Source: | ||
| 9/7/2023 | Listed for sale | $879,000+198.1%$373/sqft |
Source: | ||
| 6/20/1994 | Sold | $294,900$125/sqft |
Source: Public Record Report a problem | ||
Public tax history
| Year | Property taxes | Tax assessment |
|---|---|---|
| 2025 | $7,228 +11.9% | $68,513 -7.8% |
| 2024 | $6,462 +26.1% | $74,323 -1% |
| 2023 | $5,126 +2.1% | $75,045 +35.5% |
Find assessor info on the county website
Neighborhood: 80302
Nearby schools
GreatSchools rating
- 8/10Blue Mountain Elementary SchoolGrades: PK-5Distance: 6.3 mi
- 9/10Altona Middle SchoolGrades: 6-8Distance: 6.8 mi
- 8/10Silver Creek High SchoolGrades: 9-12Distance: 6.7 mi
Schools provided by the listing agent
- Elementary: Eagle Crest
- Middle: Altona
- High: Silver Creek
Source: IRES. This data may not be complete. We recommend contacting the local school district to confirm school assignments for this home.

Get pre-qualified for a loan
At Zillow Home Loans, we can pre-qualify you in as little as 5 minutes with no impact to your credit score.An equal housing lender. NMLS #10287.
Sell for more on Zillow
Get a free Zillow Showcase℠ listing and you could sell for .
$1,037,000
2% more+ $20,740
With Zillow Showcase(estimated)
$1,057,740