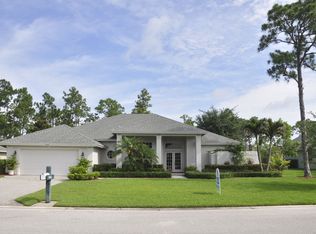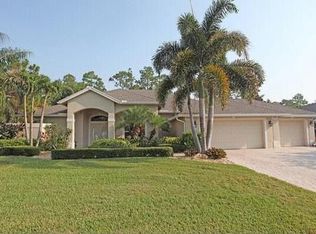Locks Landing 3 Br. 3 Ba, pool home w/ extended 3 car garage. This home offers an open & flowing floor plan w/ tile flooring throughout the home. Formal living & dining room are perfect for entertaining. The open kitchen offers stainless steel appliances, 42'' wood cabinetry, recessed lighting, & a large panty. The spacious family room features 11' ceiling & triple sliding glass door to the pool. Screen enclosed heated pool w/ cool deck provides hours of outdoor fun. The private back yard offers plenty of green space w/a preserve view. Extended 3-car garage offers plenty of parking w/ extra storage. Locks Landing is a waterfront community w/ boat docks, ocean access, boat ramp, boat storage, and is conveniently located to highways, shopping, and dining.
This property is off market, which means it's not currently listed for sale or rent on Zillow. This may be different from what's available on other websites or public sources.

