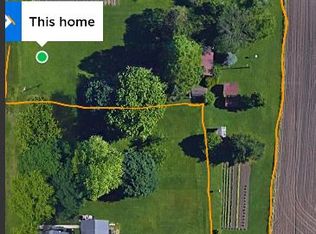Closed
$325,000
8562 N 1900 East Rd, Bloomington, IL 61705
3beds
2,593sqft
Single Family Residence
Built in 1911
0.88 Acres Lot
$342,100 Zestimate®
$125/sqft
$1,951 Estimated rent
Home value
$342,100
$315,000 - $369,000
$1,951/mo
Zestimate® history
Loading...
Owner options
Explore your selling options
What's special
This beautifully renovated 3-bedroom, 2-bathroom residence, located in the highly sought-after Tri-Valley school district, sits on a generous .88-acre lot, offering stunning country views and a piece of local history. Originally the old Gillum school house, this home has been meticulously taken down to the studs, except for two charming rooms, and completely updated with modern amenities. Inside, you'll find all-new plumbing, electrical work, and blown-in insulation. The extensive renovation also includes a spacious master suite addition, featuring a luxurious master bath and a walk-in closet equipped with washer and dryer hookup. The oversized 4-car detached garage and the 25 by 40 shop are both equipped with wood-burning stoves for year-round comfort. The property also boasts a hoop house, perfect for gardening enthusiasts. Recent updates ensure peace of mind, with new roofs on both the house and the garage, and a resealed shop roof with a new ridge vent. This unique property blends historical charm with modern convenience, offering a rare opportunity to own a piece of the past while enjoying all the comforts of the present. Don't miss out on this one-of-a-kind home!
Zillow last checked: 8 hours ago
Listing updated: December 29, 2024 at 12:15am
Listing courtesy of:
Jennifer Craner 309-212-3375,
RE/MAX Rising
Bought with:
Emilio Torres
RE/MAX Rising
Source: MRED as distributed by MLS GRID,MLS#: 12171142
Facts & features
Interior
Bedrooms & bathrooms
- Bedrooms: 3
- Bathrooms: 2
- Full bathrooms: 2
Primary bedroom
- Features: Flooring (Wood Laminate), Window Treatments (Blinds)
- Level: Main
- Area: 513 Square Feet
- Dimensions: 27X19
Bedroom 2
- Features: Flooring (Wood Laminate), Window Treatments (Blinds)
- Level: Main
- Area: 120 Square Feet
- Dimensions: 12X10
Bedroom 3
- Features: Flooring (Wood Laminate), Window Treatments (Blinds)
- Level: Main
- Area: 110 Square Feet
- Dimensions: 11X10
Bonus room
- Features: Flooring (Other)
- Level: Basement
- Area: 378 Square Feet
- Dimensions: 27X14
Family room
- Features: Flooring (Wood Laminate), Window Treatments (Blinds)
- Level: Main
- Area: 342 Square Feet
- Dimensions: 18X19
Kitchen
- Features: Kitchen (Eating Area-Table Space), Flooring (Wood Laminate), Window Treatments (Blinds)
- Level: Main
- Area: 195 Square Feet
- Dimensions: 13X15
Living room
- Features: Flooring (Wood Laminate), Window Treatments (Blinds)
- Level: Main
- Area: 247 Square Feet
- Dimensions: 13X19
Heating
- Natural Gas
Cooling
- Central Air
Appliances
- Included: Range, Microwave, Dishwasher, Refrigerator
- Laundry: Electric Dryer Hookup
Features
- 1st Floor Full Bath, Built-in Features, Walk-In Closet(s)
- Basement: Partially Finished,Partial
- Number of fireplaces: 1
- Fireplace features: Wood Burning, Attached Fireplace Doors/Screen, Living Room
Interior area
- Total structure area: 2,493
- Total interior livable area: 2,593 sqft
- Finished area below ground: 375
Property
Parking
- Total spaces: 3
- Parking features: Garage Door Opener, On Site, Attached, Garage
- Attached garage spaces: 3
- Has uncovered spaces: Yes
Accessibility
- Accessibility features: No Disability Access
Features
- Stories: 1
- Patio & porch: Deck, Patio
Lot
- Size: 0.88 Acres
- Dimensions: 120X100
- Features: Landscaped, Mature Trees
Details
- Additional structures: Workshop
- Parcel number: 2231276006
- Special conditions: None
- Other equipment: Water-Softener Owned, Ceiling Fan(s)
Construction
Type & style
- Home type: SingleFamily
- Architectural style: Farmhouse
- Property subtype: Single Family Residence
Materials
- Wood Siding
Condition
- New construction: No
- Year built: 1911
Utilities & green energy
- Sewer: Septic Tank
- Water: Well
Community & neighborhood
Location
- Region: Bloomington
- Subdivision: Not Applicable
Other
Other facts
- Listing terms: Conventional
- Ownership: Fee Simple
Price history
| Date | Event | Price |
|---|---|---|
| 12/23/2024 | Sold | $325,000-7.1%$125/sqft |
Source: | ||
| 12/9/2024 | Contingent | $350,000$135/sqft |
Source: | ||
| 9/27/2024 | Listed for sale | $350,000-6.7%$135/sqft |
Source: | ||
| 8/17/2024 | Listing removed | $375,000$145/sqft |
Source: | ||
| 7/25/2024 | Price change | $375,000-2.6%$145/sqft |
Source: | ||
Public tax history
| Year | Property taxes | Tax assessment |
|---|---|---|
| 2024 | $5,738 +13.1% | $74,210 +9.6% |
| 2023 | $5,071 +8.5% | $67,685 +9% |
| 2022 | $4,676 +3.8% | $62,087 +4% |
Find assessor info on the county website
Neighborhood: 61705
Nearby schools
GreatSchools rating
- 10/10Tri-Valley Elementary SchoolGrades: PK-3Distance: 2 mi
- 6/10Tri-Valley Middle SchoolGrades: 4-8Distance: 2.2 mi
- 10/10Tri-Valley High SchoolGrades: 9-12Distance: 2.1 mi
Schools provided by the listing agent
- Elementary: Tri-Valley Elementary School
- Middle: Tri-Valley Junior High School
- High: Tri-Valley High School
- District: 3
Source: MRED as distributed by MLS GRID. This data may not be complete. We recommend contacting the local school district to confirm school assignments for this home.
Get pre-qualified for a loan
At Zillow Home Loans, we can pre-qualify you in as little as 5 minutes with no impact to your credit score.An equal housing lender. NMLS #10287.
