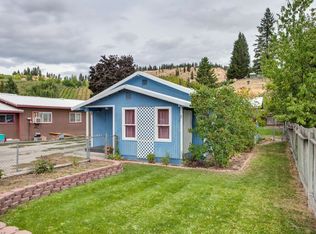Lovely Peshastin home with fenced yard, within walking distance to Peshastin-Dryden Elementary. Sunny, open living/kitchen and dining area. This home offers a private pool/patio area, lots of natural light and great character. Master bedroom provides a cozy fireplace, walk-in closet and master bath. This is a must see for a terrific in town property at a great price. Owner is a Licensed Real Estate Agent.
This property is off market, which means it's not currently listed for sale or rent on Zillow. This may be different from what's available on other websites or public sources.

