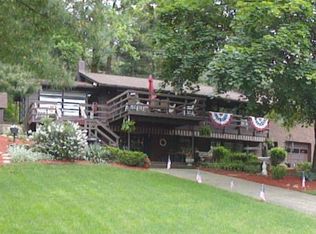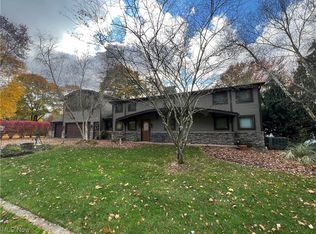Sold for $319,900
$319,900
85613 N Bay Rd, Scio, OH 43988
4beds
1,696sqft
Single Family Residence
Built in 1966
0.55 Acres Lot
$319,600 Zestimate®
$189/sqft
$1,348 Estimated rent
Home value
$319,600
$304,000 - $336,000
$1,348/mo
Zestimate® history
Loading...
Owner options
Explore your selling options
What's special
Abundant lake views from this fantastic home! Enjoy year round living or weekend get a ways from this 4 bedroom, 1.5 bath home. Open floor plan with stone gas fireplace in the living room and French doors to the covered patio. Natural stained pine cabinetry in the kitchen featuring stainless steel appliances. Main floor laundry shared with full bath. With vaulted beamed ceilings, the second floor family room and large front deck take advantage of the scenic lake views. Cathedral ceilings in the spacious master bedroom boasting 2 window seats with fantastic lake views, 4 walk in closets and sliding glass doors to the private deck. 2 car attached garage. Tankless hot water heater. 200 amp electric. 40' vinyl composite, floating dock includes 1 dock lift. MWCD annual lease fee $3,068 for 2023.
Zillow last checked: 8 hours ago
Listing updated: February 14, 2024 at 06:01am
Listing Provided by:
Jan A McInturf 330-343-7603,
McInturf Realty
Bought with:
Jan A McInturf, 314352
McInturf Realty
Source: MLS Now,MLS#: 5007567 Originating MLS: East Central Association of REALTORS
Originating MLS: East Central Association of REALTORS
Facts & features
Interior
Bedrooms & bathrooms
- Bedrooms: 4
- Bathrooms: 2
- Full bathrooms: 1
- 1/2 bathrooms: 1
- Main level bathrooms: 1
- Main level bedrooms: 4
Primary bedroom
- Description: Flooring: Laminate
- Level: Second
- Dimensions: 24 x 23
Bedroom
- Description: Flooring: Carpet
- Level: Second
- Dimensions: 14 x 8
Bedroom
- Description: Flooring: Carpet
- Level: Third
- Dimensions: 14 x 8
Bedroom
- Description: Flooring: Carpet
- Level: Third
- Dimensions: 14 x 9
Dining room
- Description: Flooring: Carpet
- Level: First
- Dimensions: 15 x 10
Family room
- Description: Flooring: Laminate
- Level: Second
- Dimensions: 27 x 12
Kitchen
- Description: Flooring: Ceramic Tile
- Level: First
- Dimensions: 15 x 11
Laundry
- Description: Flooring: Ceramic Tile
- Level: First
Living room
- Description: Flooring: Carpet
- Features: Fireplace
- Level: First
- Dimensions: 12 x 12
Heating
- Propane
Cooling
- Central Air
Appliances
- Included: Dishwasher, Range, Refrigerator
- Laundry: Main Level, Laundry Room
Features
- Has basement: No
- Number of fireplaces: 1
Interior area
- Total structure area: 1,696
- Total interior livable area: 1,696 sqft
- Finished area above ground: 1,696
Property
Parking
- Total spaces: 2
- Parking features: Attached, Garage, Off Street
- Attached garage spaces: 2
Features
- Levels: Three Or More
- Stories: 3
- Patio & porch: Deck, Patio
- Exterior features: Dock
- Has view: Yes
- View description: Lake, Trees/Woods, Water
- Has water view: Yes
- Water view: Lake,Water
- Waterfront features: Lake Privileges
Lot
- Size: 0.55 Acres
Details
- Parcel number: 320000076.000
- On leased land: Yes
- Lease amount: $256
Construction
Type & style
- Home type: SingleFamily
- Architectural style: Conventional
- Property subtype: Single Family Residence
Materials
- Vinyl Siding
- Roof: Asphalt
Condition
- Year built: 1966
Utilities & green energy
- Sewer: Septic Tank
- Water: Well
Community & neighborhood
Location
- Region: Scio
- Subdivision: Tappan Lake
Price history
| Date | Event | Price |
|---|---|---|
| 2/9/2024 | Sold | $319,900$189/sqft |
Source: | ||
| 12/24/2023 | Pending sale | $319,900$189/sqft |
Source: | ||
| 12/19/2023 | Listed for sale | $319,900$189/sqft |
Source: | ||
Public tax history
| Year | Property taxes | Tax assessment |
|---|---|---|
| 2024 | $5,446 -4.1% | $86,420 -5.9% |
| 2023 | $5,678 +124% | $91,840 +124% |
| 2022 | $2,535 | $41,000 |
Find assessor info on the county website
Neighborhood: 43988
Nearby schools
GreatSchools rating
- 3/10Harrison East Elementary SchoolGrades: PK-6Distance: 11.9 mi
- 5/10Harrison Central Jr./Sr. High SchoolGrades: 7-12Distance: 11.9 mi
Schools provided by the listing agent
- District: Harrison Hills CSD - 3402
Source: MLS Now. This data may not be complete. We recommend contacting the local school district to confirm school assignments for this home.
Get pre-qualified for a loan
At Zillow Home Loans, we can pre-qualify you in as little as 5 minutes with no impact to your credit score.An equal housing lender. NMLS #10287.

