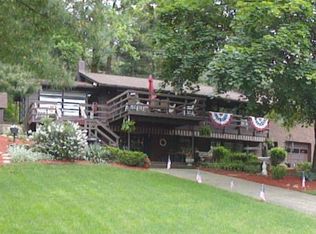Sold for $605,000 on 01/09/24
$605,000
85612 N Bay Rd, Scio, OH 43988
4beds
3,174sqft
Single Family Residence
Built in 1973
9,731.3 Square Feet Lot
$654,100 Zestimate®
$191/sqft
$2,036 Estimated rent
Home value
$654,100
$608,000 - $706,000
$2,036/mo
Zestimate® history
Loading...
Owner options
Explore your selling options
What's special
One of a kind...one of the best lakefront homes at Tappan Lake! Panoramic views of the water from this 4 bedroom, 3 bath stone and vinyl home. Oak raised panel doors throughout. Brick fireplace in the family room. Oak kitchen with island. Spacious dining room with 2 sets of french doors. French doors to the main floor office. First floor laundry room. 2 skylights in the master suite with remodeled full bath and 2 walk in closets. Pavered patio with pergola. 16 X 7 covered rear porch. 30' vinyl composite dock on the water. 3 car attached garage with gas heater. Luxurious lakefront home, perfect for year round living or your weekend get a way. MWCD annual lease fee of $4,093.00 for 2023.
Zillow last checked: 8 hours ago
Listing updated: January 12, 2024 at 05:13am
Listing Provided by:
Jan A McInturf (330)364-6648jan@mcinturfrealty.net,
McInturf Realty
Bought with:
Jan A McInturf, 314352
McInturf Realty
Source: MLS Now,MLS#: 4500464 Originating MLS: East Central Association of REALTORS
Originating MLS: East Central Association of REALTORS
Facts & features
Interior
Bedrooms & bathrooms
- Bedrooms: 4
- Bathrooms: 3
- Full bathrooms: 3
- Main level bathrooms: 1
Primary bedroom
- Description: Flooring: Carpet
- Level: Second
- Dimensions: 16.00 x 21.00
Bedroom
- Description: Flooring: Carpet
- Level: Second
- Dimensions: 16.00 x 12.00
Bedroom
- Description: Flooring: Carpet
- Level: Second
- Dimensions: 23.00 x 14.00
Bedroom
- Description: Flooring: Carpet
- Level: Second
- Dimensions: 11.00 x 15.00
Dining room
- Description: Flooring: Wood
- Level: First
- Dimensions: 15.00 x 11.00
Dining room
- Description: Flooring: Wood
- Level: First
- Dimensions: 24.00 x 10.00
Entry foyer
- Description: Flooring: Slate
- Level: First
- Dimensions: 10.00 x 10.00
Family room
- Description: Flooring: Wood
- Level: First
- Dimensions: 13.00 x 14.00
Kitchen
- Description: Flooring: Wood
- Level: First
- Dimensions: 14.00 x 13.00
Laundry
- Description: Flooring: Ceramic Tile
- Level: First
- Dimensions: 12.00 x 11.00
Loft
- Description: Flooring: Carpet
- Level: Second
- Length: 24
Office
- Description: Flooring: Carpet
- Level: First
- Dimensions: 16.00 x 15.00
Heating
- Forced Air, Propane
Cooling
- Central Air
Features
- Has basement: No
- Number of fireplaces: 1
Interior area
- Total structure area: 3,174
- Total interior livable area: 3,174 sqft
- Finished area above ground: 3,174
Property
Parking
- Total spaces: 3
- Parking features: Attached, Garage, Paved
- Attached garage spaces: 3
Features
- Levels: Two
- Stories: 2
- Has view: Yes
- Waterfront features: Lake Front, Lake Privileges, Waterfront
- Frontage type: Lakefront
Lot
- Size: 9,731 sqft
- Features: Lake Front, Waterfront
Details
- Parcel number: 320000073.000
- On leased land: Yes
- Lease amount: $342
Construction
Type & style
- Home type: SingleFamily
- Architectural style: Conventional
- Property subtype: Single Family Residence
Materials
- Stone, Vinyl Siding
- Foundation: Slab
- Roof: Asphalt,Fiberglass
Condition
- Year built: 1973
Utilities & green energy
- Sewer: Septic Tank
- Water: Well
Community & neighborhood
Location
- Region: Scio
- Subdivision: Tappan Lake
Price history
| Date | Event | Price |
|---|---|---|
| 1/9/2024 | Sold | $605,000$191/sqft |
Source: | ||
| 10/31/2023 | Pending sale | $605,000$191/sqft |
Source: | ||
| 10/31/2023 | Listed for sale | $605,000+39.1%$191/sqft |
Source: | ||
| 10/6/2010 | Sold | $435,000$137/sqft |
Source: Public Record Report a problem | ||
Public tax history
| Year | Property taxes | Tax assessment |
|---|---|---|
| 2024 | $9,234 -1.7% | $146,530 -3.6% |
| 2023 | $9,394 +15.2% | $151,960 +15.2% |
| 2022 | $8,155 | $131,920 |
Find assessor info on the county website
Neighborhood: 43988
Nearby schools
GreatSchools rating
- 3/10Harrison East Elementary SchoolGrades: PK-6Distance: 11.9 mi
- 5/10Harrison Central Jr./Sr. High SchoolGrades: 7-12Distance: 11.9 mi
Schools provided by the listing agent
- District: Harrison Hills CSD - 3402
Source: MLS Now. This data may not be complete. We recommend contacting the local school district to confirm school assignments for this home.

Get pre-qualified for a loan
At Zillow Home Loans, we can pre-qualify you in as little as 5 minutes with no impact to your credit score.An equal housing lender. NMLS #10287.
