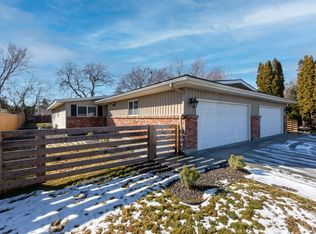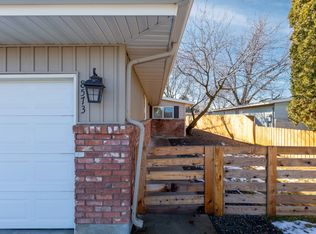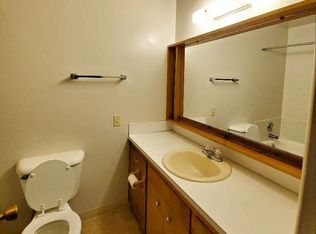Sold
Price Unknown
8561 W Goddard Rd, Boise, ID 83704
6beds
4baths
2,547sqft
Duplex, Multi Family
Built in 1970
-- sqft lot
$709,000 Zestimate®
$--/sqft
$2,419 Estimated rent
Home value
$709,000
$659,000 - $759,000
$2,419/mo
Zestimate® history
Loading...
Owner options
Explore your selling options
What's special
With 4.96 stars on Airbnb, this duplex is a fan favorite with travel nurses and AirBnB guest alike! Located centrally in West Boise (2 min to Hyatt Lakes Reserve, 10 min to St. Al's and 15 min to downtown Boise) this duplex is ideal for short, mid, or long term rentals, or house hackers wanting to owner occupy. Each unit features 1,260 sq. ft. with 3 bedrooms, 2 bathrooms, a 2-car garage, and a private backyard. With a proven track record, this property consistently attracts tenants and even has a waiting list of eager renters. Recent updates ensure low maintenance and long-term value. Both units have been upgraded with new flooring, cabinets, and appliances. Major improvements include a new driveway (2023), new HVAC and ducting (2024 - Unit 8561, 2018 - Unit 8573), and crawlspace spray foam insulation with a vapor barrier. Additional updates such as new fencing (2023), a roof >5 years old, and new siding, soffit, and fascia (2016) enhance the property’s appeal.
Zillow last checked: 8 hours ago
Listing updated: September 05, 2025 at 01:40pm
Listed by:
Kathryn Wentworth 509-434-6689,
Homes of Idaho
Bought with:
Mackenzie Brogdon
Homes of Idaho
Source: IMLS,MLS#: 98956694
Facts & features
Interior
Bedrooms & bathrooms
- Bedrooms: 6
- Bathrooms: 4
Heating
- Forced Air
Cooling
- Central Air
Appliances
- Included: Stove/Range (All Units), Refrigerator (All Units), Washer/Dryer
Features
- Unit 1 Baths: 2, Unit 2 Baths: 2
- Has basement: No
Interior area
- Total structure area: 2,547
- Total interior livable area: 2,547 sqft
Property
Parking
- Total spaces: 4
- Parking features: Two Car, Attached, Driveway
- Garage spaces: 2
- Has uncovered spaces: Yes
Features
- Fencing: Full,Wood
Lot
- Size: 0.30 Acres
- Dimensions: 175 x 80
- Features: 10000SF - .49, Near Public Transit, Sidewalks
Details
- Parcel number: S0536244400
Construction
Type & style
- Home type: MultiFamily
- Property subtype: Duplex, Multi Family
Materials
- Brick, Stone, Vinyl Siding
- Foundation: Slab
- Roof: Composition
Condition
- Year built: 1970
Utilities & green energy
- Gas: Unit 1 Separate Meter, Unit 2 Separate Meter
- Water: Public
- Utilities for property: Sewer Connected
Community & neighborhood
Location
- Region: Boise
HOA & financial
Other financial information
- Total actual rent: 5400
Other
Other facts
- Listing terms: Cash,Consider All,Other
- Ownership: Fee Simple
Price history
Price history is unavailable.
Public tax history
| Year | Property taxes | Tax assessment |
|---|---|---|
| 2025 | $4,940 -12.3% | $574,700 +5.6% |
| 2024 | $5,630 +17.9% | $544,200 -7.7% |
| 2023 | $4,774 -6.4% | $589,600 +7.1% |
Find assessor info on the county website
Neighborhood: West Bench
Nearby schools
GreatSchools rating
- 6/10Valley View Elementary SchoolGrades: PK-6Distance: 0.6 mi
- 3/10Fairmont Junior High SchoolGrades: 7-9Distance: 1.5 mi
- 5/10Capital Senior High SchoolGrades: 9-12Distance: 0.3 mi
Schools provided by the listing agent
- Elementary: Valley View - Boise
- Middle: Fairmont
- High: Capital
- District: Boise School District #1
Source: IMLS. This data may not be complete. We recommend contacting the local school district to confirm school assignments for this home.


