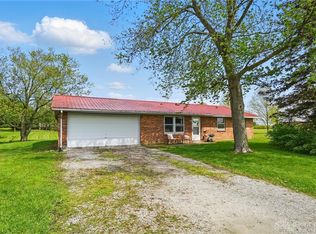Lewisburg country. Room to room. Paved tree lined driveway leads to this ranch home with over 1,600 sq. ft. main level plus 1,600 sq. ft. finished lower level. Main level has 2 bedrooms and 2 full baths. Master bedroom bath has Jacuzzi tub, shower and double lavatories. Kitchen has walk-in pantry. Kitchen is open to dining & family room area. Main floor laundry area. Third bedroom and full bath in lower level. The lower level has 2 large rooms, (one is 33'x11' and other is 29'x13', plus a 15'x15' utility storage room). Water softner with iron removal system, and a Reverse Osmosis drinking water system. Outside there is a brick sidewalk to front entrance. On back of home is a nice deck that overlooks a wide variety of pine, deciduous trees, flowering bushes & shrubs and area with Bluebird houses. Two car detached garage, 12'x10' shed plus a 20'x24' pole barn. Plenty of room to have horses, put in a large garden, play ball games and more. This is a nice property for that country
This property is off market, which means it's not currently listed for sale or rent on Zillow. This may be different from what's available on other websites or public sources.
