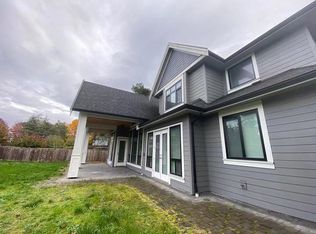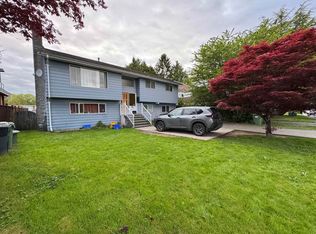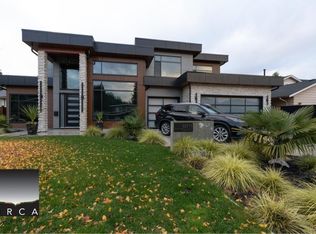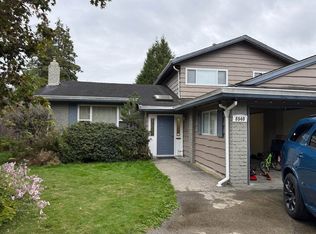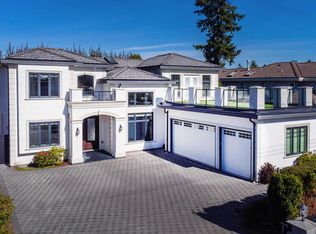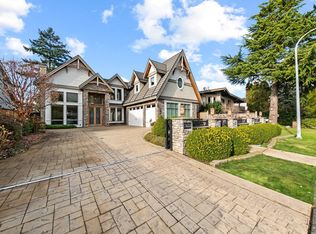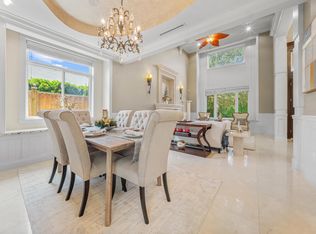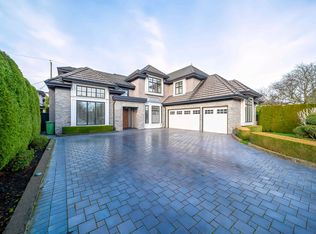8560 Ryan Rd, Richmond, BC V7A 2E6
What's special
- 18 days |
- 94 |
- 2 |
Likely to sell faster than
Zillow last checked: 8 hours ago
Listing updated: January 09, 2026 at 06:37pm
Morning Yu PREC*,
Laboutique Realty Brokerage,
Fan Yang PREC*,
Laboutique Realty
Facts & features
Interior
Bedrooms & bathrooms
- Bedrooms: 4
- Bathrooms: 6
- Full bathrooms: 5
- 1/2 bathrooms: 1
Heating
- Natural Gas, Radiant
Cooling
- Air Conditioning
Appliances
- Included: Washer/Dryer, Dishwasher, Refrigerator, Microwave, Oven
Features
- Basement: None
- Number of fireplaces: 1
- Fireplace features: Other
Interior area
- Total structure area: 3,290
- Total interior livable area: 3,290 sqft
Property
Parking
- Total spaces: 4
- Parking features: Garage, RV Access/Parking
- Garage spaces: 2
Features
- Levels: Two
- Stories: 2
- Exterior features: Balcony, Private Yard
- Has view: Yes
- View description: PARK VIEWS
- Frontage length: 66
Lot
- Size: 6,969.6 Square Feet
- Dimensions: 66 x
- Features: Central Location, Recreation Nearby, Wooded
Construction
Type & style
- Home type: SingleFamily
- Property subtype: Single Family Residence
Condition
- Year built: 2015
Community & HOA
Community
- Features: Near Shopping
- Security: Security System, Smoke Detector(s)
HOA
- Has HOA: No
Location
- Region: Richmond
Financial & listing details
- Price per square foot: C$912/sqft
- Tax assessed value: C$2,603,000
- Annual tax amount: C$9,459
- Date on market: 1/8/2026
- Ownership: Freehold NonStrata
- Road surface type: Paved
By pressing Contact Agent, you agree that the real estate professional identified above may call/text you about your search, which may involve use of automated means and pre-recorded/artificial voices. You don't need to consent as a condition of buying any property, goods, or services. Message/data rates may apply. You also agree to our Terms of Use. Zillow does not endorse any real estate professionals. We may share information about your recent and future site activity with your agent to help them understand what you're looking for in a home.
Price history
Price history
Price history is unavailable.
Public tax history
Public tax history
Tax history is unavailable.Climate risks
Neighborhood: Broadmoor
Nearby schools
GreatSchools rating
- NAPoint Roberts Primary SchoolGrades: K-3Distance: 10.9 mi
- NABirch Bay Home ConnectionsGrades: K-11Distance: 19.9 mi
