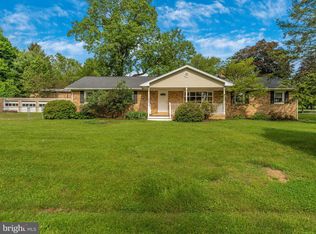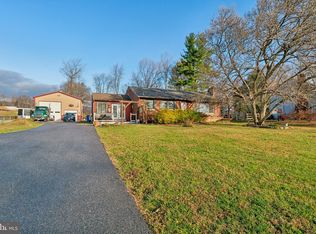Sold for $520,000 on 09/11/25
$520,000
8560 Rocky Springs Rd, Frederick, MD 21702
2beds
1,746sqft
Single Family Residence
Built in 2000
0.44 Acres Lot
$520,200 Zestimate®
$298/sqft
$2,507 Estimated rent
Home value
$520,200
$494,000 - $546,000
$2,507/mo
Zestimate® history
Loading...
Owner options
Explore your selling options
What's special
Nestled among the trees, this charming, custom built, cottage/chalet blends rustic elegance and cozy comfort. Inside, rich wood trim and gleaming hardwood floors create a warm inviting atmosphere. The open living area flows seamlessly to the outdoors, where the spacious deck and screened porch offer the perfect retreat for relaxing or entertaining. The upper level features large casement windows and vaulted ceilings which create an open airy space bathed in natural light. A flexible floor plan throughout allows for any number of uses for each space. This oasis is only minutes from downtown Frederick and all commuter routes. A new park with courts, fields, and walking paths is within walking distance. There is no HOA fee and no city taxes. Call today to see this charming property. Owner/Agent
Zillow last checked: 8 hours ago
Listing updated: September 11, 2025 at 10:45am
Listed by:
Melony Bush 240-529-0177,
Mackintosh, Inc.
Bought with:
Pedro Meneses, 601233
Real Broker, LLC
Source: Bright MLS,MLS#: MDFR2068136
Facts & features
Interior
Bedrooms & bathrooms
- Bedrooms: 2
- Bathrooms: 2
- Full bathrooms: 2
- Main level bathrooms: 1
- Main level bedrooms: 1
Primary bedroom
- Features: Flooring - Carpet, Walk-In Closet(s), Ceiling Fan(s), Cathedral/Vaulted Ceiling
- Level: Upper
- Area: 272 Square Feet
- Dimensions: 16 x 17
Bedroom 2
- Features: Flooring - HardWood, Ceiling Fan(s)
- Level: Main
- Area: 208 Square Feet
- Dimensions: 13 x 16
Primary bathroom
- Features: Bathroom - Walk-In Shower, Countertop(s) - Quartz, Flooring - Luxury Vinyl Plank, Skylight(s), Cathedral/Vaulted Ceiling
- Level: Upper
Bathroom 2
- Features: Flooring - HardWood, Bathroom - Tub Shower
- Level: Main
Basement
- Features: Flooring - Concrete
- Level: Lower
Kitchen
- Features: Ceiling Fan(s), Countertop(s) - Solid Surface, Dining Area, Flooring - HardWood, Kitchen - Electric Cooking, Pantry
- Level: Main
Living room
- Features: Built-in Features, Fireplace - Wood Burning, Flooring - HardWood, Ceiling Fan(s)
- Level: Main
- Area: 405 Square Feet
- Dimensions: 27 x 15
Office
- Features: Ceiling Fan(s), Flooring - Carpet, Cathedral/Vaulted Ceiling
- Level: Upper
- Area: 255 Square Feet
- Dimensions: 17 x 15
Screened porch
- Features: Cathedral/Vaulted Ceiling, Ceiling Fan(s), Skylight(s)
- Level: Main
- Area: 144 Square Feet
- Dimensions: 12 x 12
Heating
- Heat Pump, Electric
Cooling
- Heat Pump, Electric
Appliances
- Included: Electric Water Heater
- Laundry: Main Level
Features
- Open Floorplan
- Flooring: Hardwood
- Doors: Insulated
- Windows: Casement, Screens, Skylight(s)
- Basement: Rear Entrance,Unfinished,Windows
- Number of fireplaces: 1
- Fireplace features: Brick, Glass Doors, Mantel(s), Equipment
Interior area
- Total structure area: 2,772
- Total interior livable area: 1,746 sqft
- Finished area above ground: 1,746
- Finished area below ground: 0
Property
Parking
- Total spaces: 5
- Parking features: Garage Faces Front, Garage Door Opener, Detached, Driveway
- Garage spaces: 2
- Uncovered spaces: 3
- Details: Garage Sqft: 576
Accessibility
- Accessibility features: None
Features
- Levels: Three
- Stories: 3
- Patio & porch: Porch, Deck, Screened, Wrap Around, Screened Porch
- Pool features: None
Lot
- Size: 0.44 Acres
- Features: Backs to Trees, Wooded
Details
- Additional structures: Above Grade, Below Grade
- Parcel number: 1121416290
- Zoning: AGRICULTURAL
- Special conditions: Standard
Construction
Type & style
- Home type: SingleFamily
- Architectural style: Cottage,Chalet
- Property subtype: Single Family Residence
Materials
- Vinyl Siding
- Foundation: Block
- Roof: Architectural Shingle
Condition
- New construction: No
- Year built: 2000
Utilities & green energy
- Sewer: Private Septic Tank
- Water: Well
Community & neighborhood
Location
- Region: Frederick
- Subdivision: None Available
Other
Other facts
- Listing agreement: Exclusive Right To Sell
- Ownership: Fee Simple
Price history
| Date | Event | Price |
|---|---|---|
| 9/11/2025 | Sold | $520,000$298/sqft |
Source: | ||
| 8/14/2025 | Contingent | $520,000$298/sqft |
Source: | ||
| 8/8/2025 | Listed for sale | $520,000+1055.6%$298/sqft |
Source: | ||
| 1/4/1999 | Sold | $45,000+462.5%$26/sqft |
Source: Public Record Report a problem | ||
| 6/29/1998 | Sold | $8,000$5/sqft |
Source: Public Record Report a problem | ||
Public tax history
| Year | Property taxes | Tax assessment |
|---|---|---|
| 2025 | $4,537 +15.9% | $359,133 +12.1% |
| 2024 | $3,915 +18.6% | $320,367 +13.8% |
| 2023 | $3,300 +1.3% | $281,600 -0.2% |
Find assessor info on the county website
Neighborhood: 21702
Nearby schools
GreatSchools rating
- 6/10Yellow Springs Elementary SchoolGrades: PK-5Distance: 0.7 mi
- 5/10Monocacy Middle SchoolGrades: 6-8Distance: 2.4 mi
- 5/10Gov. Thomas Johnson High SchoolGrades: 9-12Distance: 3.4 mi
Schools provided by the listing agent
- Elementary: Yellow Springs
- Middle: Monocacy
- High: Gov. Thomas Johnson
- District: Frederick County Public Schools
Source: Bright MLS. This data may not be complete. We recommend contacting the local school district to confirm school assignments for this home.

Get pre-qualified for a loan
At Zillow Home Loans, we can pre-qualify you in as little as 5 minutes with no impact to your credit score.An equal housing lender. NMLS #10287.
Sell for more on Zillow
Get a free Zillow Showcase℠ listing and you could sell for .
$520,200
2% more+ $10,404
With Zillow Showcase(estimated)
$530,604
