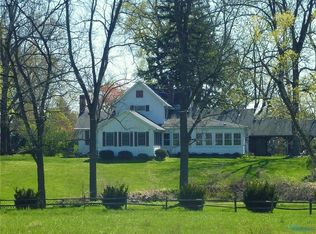Exceptional Estate on private 11 acre lot! Award winning gourmet kitchen w/commercial appliances, cherry cabinets, granite & natural stone floors! Gorgeous master suite w/new bath! Expansive rear deck overlooking exquisitely landscaped grounds including pond, custom patio, outdoor fireplace, tennis court & gazebo! Fantastic walk-out finished lower level! Attached 2.5 car & 1200 sqft pole barn!
This property is off market, which means it's not currently listed for sale or rent on Zillow. This may be different from what's available on other websites or public sources.

