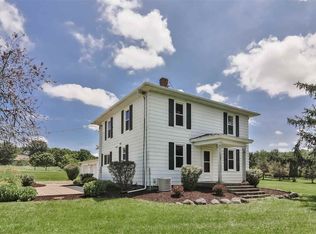Closed
$375,000
8560 N Hales Corner Rd, Stillman Valley, IL 61084
3beds
1,210sqft
Single Family Residence
Built in 1994
11.08 Acres Lot
$381,700 Zestimate®
$310/sqft
$1,581 Estimated rent
Home value
$381,700
$340,000 - $428,000
$1,581/mo
Zestimate® history
Loading...
Owner options
Explore your selling options
What's special
REMODELED 3 BED, 2 BATH HOME (BUILT IN 1994, UPDATED IN 2023) FEATURING NEW FLOORING, MODERN BATHROOMS, AND A STYLISH KITCHEN WITH STAINLESS STEEL APPLIANCES. SPACIOUS YARD WITH A LARGE VEGETABLE GARDEN, BASEMENT LAUNDRY/MUDROOM WITH WALKOUT ACCESS, AND A MASTER BEDROOM WITH A PRIVATE BALCONY. ENJOY A LARGE BACK DECK WITH A RETRACTABLE AWNING OFF THE LIVING ROOM-PERFECT FOR ENTERTAINING. OVER 11 WOODED ACRES IN THE TOP-RATED STILLMAN SCHOOL DISTRICT WITH 280 FT OF ROCK RIVER FRONTAGE, A CLEARED RIVERSIDE CAMPSITE WITH SANDY BEACH, AND NEARLY A MILE OF PRIVATE TRAILS. HUNT, FISH, AND RELAX AT YOUR OURTOORSMAN'S PARADISE NEAR CITY CONVENIENCES. 5 MINUTES TO BYRON, 20 MINUTES TO E STATE ST. , 75 MINUTES TO O'HARE AIRPORT.
Zillow last checked: 8 hours ago
Listing updated: August 21, 2025 at 07:06am
Listing courtesy of:
Vanessa Carlson 800-403-8716,
iRealty Flat Fee Brokerage
Bought with:
Vanessa Carlson
iRealty Flat Fee Brokerage
Source: MRED as distributed by MLS GRID,MLS#: 12336350
Facts & features
Interior
Bedrooms & bathrooms
- Bedrooms: 3
- Bathrooms: 2
- Full bathrooms: 2
Primary bedroom
- Features: Flooring (Carpet)
- Level: Second
- Area: 117 Square Feet
- Dimensions: 13X9
Bedroom 2
- Features: Flooring (Carpet)
- Level: Second
- Area: 117 Square Feet
- Dimensions: 9X13
Bedroom 3
- Features: Flooring (Wood Laminate)
- Level: Main
- Area: 100 Square Feet
- Dimensions: 10X10
Dining room
- Features: Flooring (Wood Laminate)
- Level: Main
- Dimensions: COMBO
Kitchen
- Features: Kitchen (Eating Area-Table Space, Updated Kitchen), Flooring (Wood Laminate)
- Level: Main
- Area: 112 Square Feet
- Dimensions: 8X14
Living room
- Features: Flooring (Wood Laminate)
- Level: Main
- Area: 325 Square Feet
- Dimensions: 25X13
Heating
- Natural Gas, Forced Air
Cooling
- Central Air, Electric
Appliances
- Included: Range, Microwave, Dishwasher, Refrigerator, Freezer, Stainless Steel Appliance(s), Range Hood, Water Softener, Gas Cooktop, Gas Oven
Features
- Cathedral Ceiling(s), 1st Floor Bedroom
- Flooring: Laminate
- Basement: Partially Finished,Walk-Out Access
Interior area
- Total structure area: 0
- Total interior livable area: 1,210 sqft
Property
Parking
- Total spaces: 1.5
- Parking features: Gravel, Garage, On Site, Garage Owned, Attached
- Attached garage spaces: 1.5
Accessibility
- Accessibility features: No Disability Access
Features
- Stories: 1
- Patio & porch: Deck
- Exterior features: Balcony
- Has view: Yes
- View description: Back of Property
- Water view: Back of Property
- Waterfront features: River Front
Lot
- Size: 11.08 Acres
- Dimensions: 1680X280X1630X305
- Features: Wooded, Garden
Details
- Additional structures: Shed(s)
- Parcel number: 05283010020000
- Special conditions: None
- Other equipment: Water-Softener Owned, Ceiling Fan(s), Sump Pump
Construction
Type & style
- Home type: SingleFamily
- Architectural style: Farmhouse
- Property subtype: Single Family Residence
Materials
- Vinyl Siding
- Foundation: Concrete Perimeter
- Roof: Asphalt
Condition
- New construction: No
- Year built: 1994
- Major remodel year: 2023
Utilities & green energy
- Electric: Circuit Breakers, 200+ Amp Service
- Sewer: Septic Tank
- Water: Well
Community & neighborhood
Community
- Community features: Other
Location
- Region: Stillman Valley
HOA & financial
HOA
- Services included: None
Other
Other facts
- Listing terms: Cash
- Ownership: Fee Simple
Price history
| Date | Event | Price |
|---|---|---|
| 8/19/2025 | Sold | $375,000-6%$310/sqft |
Source: | ||
| 7/20/2025 | Contingent | $399,000$330/sqft |
Source: | ||
| 4/12/2025 | Listed for sale | $399,000+69.1%$330/sqft |
Source: | ||
| 9/30/2021 | Sold | $236,000$195/sqft |
Source: | ||
| 8/30/2021 | Pending sale | $236,000$195/sqft |
Source: | ||
Public tax history
Tax history is unavailable.
Neighborhood: 61084
Nearby schools
GreatSchools rating
- NAHighland Elementary SchoolGrades: PK-2Distance: 3.7 mi
- 7/10Meridian Jr High SchoolGrades: 6-8Distance: 3.5 mi
- 9/10Stillman Valley High SchoolGrades: 9-12Distance: 3.9 mi
Schools provided by the listing agent
- District: 223
Source: MRED as distributed by MLS GRID. This data may not be complete. We recommend contacting the local school district to confirm school assignments for this home.
Get pre-qualified for a loan
At Zillow Home Loans, we can pre-qualify you in as little as 5 minutes with no impact to your credit score.An equal housing lender. NMLS #10287.
