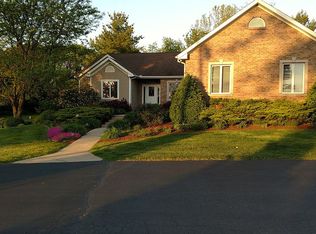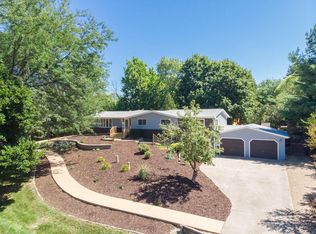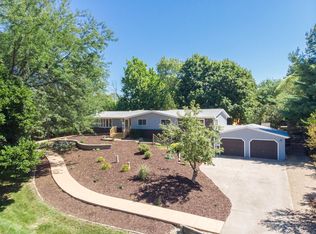Closed
$405,000
8560 N 2100 East Rd, Downs, IL 61736
3beds
2,912sqft
Single Family Residence
Built in 1969
2.5 Acres Lot
$432,500 Zestimate®
$139/sqft
$2,244 Estimated rent
Home value
$432,500
$398,000 - $467,000
$2,244/mo
Zestimate® history
Loading...
Owner options
Explore your selling options
What's special
WOW!! What a rare find! This won't last long! 2.5 ACRES, ranch style home, in TRI-VALLEY school district with inground-pool! On the first floor of this home you will find 3 bedrooms, 2 baths, a spacious family room, and kitchen with dine-in eating space. The basement is a finished area that consists of a large family room with bar, designated laundry service room, and two other rooms that could serve as an office, or hobby area. Oversized 2 car garage with storage. Gorgeous screened in porch area, perfect for watching the most beautiful sunsets! Mature trees. In-ground cement pool (sold as-is). Shed/stable on property for pool equipment and or livestock! Newer Private well (2021).
Zillow last checked: 8 hours ago
Listing updated: June 21, 2024 at 10:46am
Listing courtesy of:
April Bauchmoyer 309-340-1000,
RE/MAX Rising
Bought with:
Jeffrey Finke
Coldwell Banker R.E. Group
Source: MRED as distributed by MLS GRID,MLS#: 12045426
Facts & features
Interior
Bedrooms & bathrooms
- Bedrooms: 3
- Bathrooms: 2
- Full bathrooms: 2
Primary bedroom
- Features: Bathroom (Full)
- Level: Main
- Area: 165 Square Feet
- Dimensions: 11X15
Bedroom 2
- Level: Main
- Area: 144 Square Feet
- Dimensions: 12X12
Bedroom 3
- Level: Main
- Area: 121 Square Feet
- Dimensions: 11X11
Dining room
- Level: Main
- Area: 143 Square Feet
- Dimensions: 11X13
Family room
- Level: Main
- Area: 315 Square Feet
- Dimensions: 21X15
Other
- Level: Basement
- Area: 625 Square Feet
- Dimensions: 25X25
Kitchen
- Level: Main
- Area: 99 Square Feet
- Dimensions: 9X11
Other
- Level: Basement
- Area: 108 Square Feet
- Dimensions: 9X12
Other
- Level: Basement
- Area: 120 Square Feet
- Dimensions: 10X12
Screened porch
- Level: Main
- Area: 247 Square Feet
- Dimensions: 19X13
Heating
- Natural Gas
Cooling
- Central Air
Appliances
- Included: Range, Microwave, Dishwasher, Refrigerator, Washer, Dryer
Features
- Basement: Finished,Full
Interior area
- Total structure area: 2,912
- Total interior livable area: 2,912 sqft
- Finished area below ground: 1,456
Property
Parking
- Total spaces: 2
- Parking features: On Site, Garage Owned, Attached, Garage
- Attached garage spaces: 2
Accessibility
- Accessibility features: No Disability Access
Features
- Stories: 1
- Pool features: In Ground
Lot
- Size: 2.50 Acres
- Dimensions: 204X535
- Features: Mature Trees
Details
- Additional structures: Other
- Parcel number: 2233200009
- Special conditions: None
Construction
Type & style
- Home type: SingleFamily
- Architectural style: Ranch
- Property subtype: Single Family Residence
Materials
- Vinyl Siding, Brick
Condition
- New construction: No
- Year built: 1969
Utilities & green energy
- Sewer: Septic Tank
- Water: Well
Community & neighborhood
Location
- Region: Downs
- Subdivision: Not Applicable
Other
Other facts
- Listing terms: Conventional
- Ownership: Fee Simple
Price history
| Date | Event | Price |
|---|---|---|
| 6/21/2024 | Sold | $405,000+3.9%$139/sqft |
Source: | ||
| 5/21/2024 | Contingent | $389,900$134/sqft |
Source: | ||
| 5/15/2024 | Listed for sale | $389,900$134/sqft |
Source: | ||
Public tax history
| Year | Property taxes | Tax assessment |
|---|---|---|
| 2024 | $7,387 +12.9% | $93,810 +9.6% |
| 2023 | $6,541 +5.6% | $85,561 +6.6% |
| 2022 | $6,191 +3.7% | $80,264 +4% |
Find assessor info on the county website
Neighborhood: 61736
Nearby schools
GreatSchools rating
- 10/10Tri-Valley Elementary SchoolGrades: PK-3Distance: 0.9 mi
- 6/10Tri-Valley Middle SchoolGrades: 4-8Distance: 1 mi
- 10/10Tri-Valley High SchoolGrades: 9-12Distance: 0.9 mi
Schools provided by the listing agent
- Elementary: Tri-Valley Elementary School
- Middle: Tri-Valley Junior High School
- High: Tri-Valley High School
- District: 3
Source: MRED as distributed by MLS GRID. This data may not be complete. We recommend contacting the local school district to confirm school assignments for this home.
Get pre-qualified for a loan
At Zillow Home Loans, we can pre-qualify you in as little as 5 minutes with no impact to your credit score.An equal housing lender. NMLS #10287.


