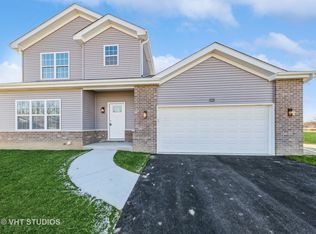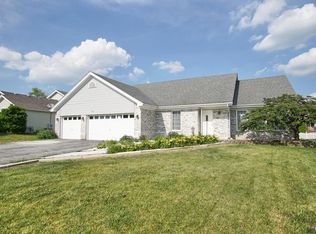Closed
$319,900
856 Yorkshire Ter, Crete, IL 60417
3beds
1,490sqft
Single Family Residence
Built in 2001
8,700 Square Feet Lot
$328,700 Zestimate®
$215/sqft
$2,502 Estimated rent
Home value
$328,700
$302,000 - $358,000
$2,502/mo
Zestimate® history
Loading...
Owner options
Explore your selling options
What's special
OH! SO PRETTY! Mint condition RANCH offers one-level living with 3 bedrooms, 3 FULL baths, FINISHED BASEMENT, fireplace & covered screen porch! Main level has living room with soaring vaulted ceiling & fireplace, dining area and fabulous updated kitchen. Master suite with full bath & walk-in closet plus laundry room off the hall. Basement is awesome with recreation room, FULL BATH, enormous storage room with egress window PLUS crawlspace for even more storage. Gently lived in by original owners who seemed to never stop improving their home! Upgrades include installing solid hardwood red oak flooring on main level, quartz countertops, new roof 2019, new furnace 2019 & new a/c 2024. Replaced all the trim around the windows, custom light reducing solar shades in secondary bedrooms & room darkening shades in the living room. Kitchen cabinets upgraded with new facing plus all rollout shelves! Master bath completely redone in 2019, new Anderson sliding glass patio door 2018 & complete new driveway in 2024. Save thousands because ALL APPLIANCES STAY and ALL WINDOW TREATMENTS STAY! Sit outside in the evening in the spectacular covered screen porch and BRING THE DOG WITH! This yard is FENCED!
Zillow last checked: 8 hours ago
Listing updated: May 28, 2025 at 01:32am
Listing courtesy of:
Susan Rossi 708-672-4700,
Re/Max 10
Bought with:
Asa Slaughter
HomeSmart Realty Group
Source: MRED as distributed by MLS GRID,MLS#: 12345310
Facts & features
Interior
Bedrooms & bathrooms
- Bedrooms: 3
- Bathrooms: 3
- Full bathrooms: 3
Primary bedroom
- Features: Flooring (Hardwood), Window Treatments (All), Bathroom (Full)
- Level: Main
- Area: 182 Square Feet
- Dimensions: 14X13
Bedroom 2
- Features: Flooring (Carpet), Window Treatments (All)
- Level: Main
- Area: 130 Square Feet
- Dimensions: 13X10
Bedroom 3
- Features: Flooring (Carpet), Window Treatments (All)
- Level: Main
- Area: 130 Square Feet
- Dimensions: 13X10
Dining room
- Features: Flooring (Hardwood), Window Treatments (All)
- Level: Main
- Area: 140 Square Feet
- Dimensions: 14X10
Family room
- Features: Flooring (Carpet)
- Level: Basement
- Area: 322 Square Feet
- Dimensions: 23X14
Kitchen
- Features: Kitchen (Eating Area-Table Space, Island), Flooring (Hardwood), Window Treatments (All)
- Level: Main
- Area: 110 Square Feet
- Dimensions: 11X10
Laundry
- Features: Flooring (Hardwood)
- Level: Main
- Area: 40 Square Feet
- Dimensions: 8X5
Living room
- Features: Flooring (Hardwood), Window Treatments (All)
- Level: Main
- Area: 272 Square Feet
- Dimensions: 17X16
Screened porch
- Features: Flooring (Other)
- Level: Main
- Area: 150 Square Feet
- Dimensions: 15X10
Storage
- Features: Flooring (Other)
- Level: Basement
- Area: 363 Square Feet
- Dimensions: 33X11
Heating
- Natural Gas, Forced Air
Cooling
- Central Air
Appliances
- Included: Range, Microwave, Dishwasher, Refrigerator, Washer, Dryer, Disposal, Stainless Steel Appliance(s)
- Laundry: Main Level
Features
- Cathedral Ceiling(s), 1st Floor Bedroom, 1st Floor Full Bath, Walk-In Closet(s)
- Flooring: Hardwood, Carpet
- Basement: Finished,Unfinished,Crawl Space,Full
- Number of fireplaces: 1
- Fireplace features: Gas Log, Gas Starter, Living Room
Interior area
- Total structure area: 0
- Total interior livable area: 1,490 sqft
Property
Parking
- Total spaces: 2
- Parking features: Garage Door Opener, On Site, Garage Owned, Attached, Garage
- Attached garage spaces: 2
- Has uncovered spaces: Yes
Accessibility
- Accessibility features: Main Level Entry, Disability Access
Features
- Stories: 1
- Patio & porch: Screened
Lot
- Size: 8,700 sqft
- Dimensions: 75X116
Details
- Parcel number: 2315044060470000
- Special conditions: None
- Other equipment: Water-Softener Owned, Ceiling Fan(s), Sump Pump, Backup Sump Pump;
Construction
Type & style
- Home type: SingleFamily
- Architectural style: Ranch
- Property subtype: Single Family Residence
Materials
- Vinyl Siding
Condition
- New construction: No
- Year built: 2001
Utilities & green energy
- Sewer: Public Sewer
- Water: Public
Community & neighborhood
Community
- Community features: Park
Location
- Region: Crete
HOA & financial
HOA
- Services included: None
Other
Other facts
- Listing terms: Conventional
- Ownership: Fee Simple
Price history
| Date | Event | Price |
|---|---|---|
| 5/27/2025 | Sold | $319,900$215/sqft |
Source: | ||
| 5/1/2025 | Contingent | $319,900$215/sqft |
Source: | ||
| 4/23/2025 | Listed for sale | $319,900+114%$215/sqft |
Source: | ||
| 2/6/2001 | Sold | $149,500$100/sqft |
Source: Public Record Report a problem | ||
Public tax history
| Year | Property taxes | Tax assessment |
|---|---|---|
| 2023 | $6,902 +4.3% | $76,012 +12.5% |
| 2022 | $6,620 +6.8% | $67,554 +9.2% |
| 2021 | $6,196 +16.1% | $61,851 +16.3% |
Find assessor info on the county website
Neighborhood: 60417
Nearby schools
GreatSchools rating
- 6/10Crete Elementary SchoolGrades: K-5Distance: 1.2 mi
- 5/10Crete-Monee Middle SchoolGrades: 6-8Distance: 4 mi
- 7/10Crete-Monee High SchoolGrades: 9-12Distance: 2.1 mi
Schools provided by the listing agent
- High: Crete-Monee High School
- District: 201U
Source: MRED as distributed by MLS GRID. This data may not be complete. We recommend contacting the local school district to confirm school assignments for this home.
Get a cash offer in 3 minutes
Find out how much your home could sell for in as little as 3 minutes with a no-obligation cash offer.
Estimated market value
$328,700

