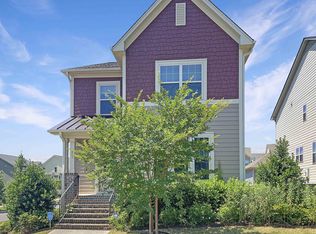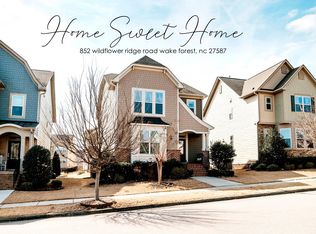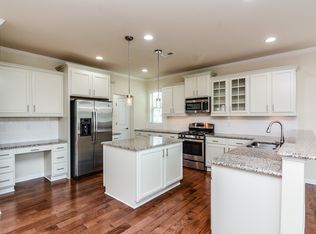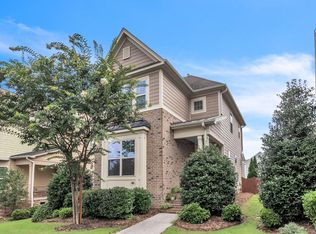Sold for $475,000 on 08/22/24
$475,000
856 Wildflower Ridge Rd, Wake Forest, NC 27587
4beds
2,411sqft
Single Family Residence, Residential
Built in 2015
5,227.2 Square Feet Lot
$470,000 Zestimate®
$197/sqft
$2,391 Estimated rent
Home value
$470,000
$442,000 - $498,000
$2,391/mo
Zestimate® history
Loading...
Owner options
Explore your selling options
What's special
Welcome home to architectural storybook charm and this stunning, PRE-INSPECTED and move-in ready 4-bedroom, 3-bath home located in the highly desirable Traditions subdivision of Wake Forest. Meticulously maintained by its original owner, the details include classic cedar shake and Hardiplank Color Plus Technology siding and stone accents. Energy efficient Trane HVAC system installed in 2022. Home is conveniently located near the pool, playground, and walking trails. The heart of the home is the upgraded kitchen, featuring Kitchen Aid appliances including a main and 2nd oven perfect for the culinary enthusiast. The open floor plan connects the living spaces for both everyday living and entertaining. Upstairs is a very large primary suite, two bedrooms with Jack n' Jill bath and a flexible loft area. Outdoor enjoyment is at its finest with a beautifully designed paver patio, connected to the detached garage, offering a retreat for relaxation or gatherings. The well-manicured yard and landscaping are gorgeous. The bonus is the balcony off the primary bedroom, perfect for that morning coffee or reading. This home is not just a house; it's a lifestyle. Situated in a sought-after community, you'll enjoy access to top-rated schools, the greenway, miles of walking trails, the Wake Forest Reservoir, pool and cabanas, volleyball, popular playground and more! MORE FEATURES included in documents that are available.
Zillow last checked: 8 hours ago
Listing updated: October 28, 2025 at 12:26am
Listed by:
Jill Rigsbee jill@ncprorealty.com,
NC Pro Realty LLC
Bought with:
Scott Hoffman, 171366
Keller Williams Preferred Realty
Source: Doorify MLS,MLS#: 10037054
Facts & features
Interior
Bedrooms & bathrooms
- Bedrooms: 4
- Bathrooms: 3
- Full bathrooms: 3
Heating
- Central
Cooling
- Central Air
Appliances
- Included: Dishwasher, Double Oven, Free-Standing Gas Oven, Free-Standing Gas Range, Microwave, Washer/Dryer
Features
- Built-in Features, Ceiling Fan(s), Double Vanity, Eat-in Kitchen, Granite Counters, Kitchen Island, Open Floorplan, Pantry, Smooth Ceilings, Tray Ceiling(s), Walk-In Closet(s)
- Flooring: Carpet, Ceramic Tile, Hardwood, Tile
- Basement: Crawl Space
- Number of fireplaces: 1
Interior area
- Total structure area: 2,411
- Total interior livable area: 2,411 sqft
- Finished area above ground: 2,411
- Finished area below ground: 0
Property
Parking
- Total spaces: 4
- Parking features: Detached
- Garage spaces: 2
Features
- Levels: Two
- Stories: 2
- Patio & porch: Covered, Deck, Front Porch, Patio, Porch, Rear Porch, Other
- Exterior features: Balcony, Courtyard
- Pool features: Community
- Has view: Yes
Lot
- Size: 5,227 sqft
Details
- Parcel number: PIN 1841919932
- Special conditions: Standard
Construction
Type & style
- Home type: SingleFamily
- Architectural style: Arts & Crafts, Craftsman, Traditional, Transitional
- Property subtype: Single Family Residence, Residential
Materials
- Fiber Cement, Stone
- Foundation: Raised
- Roof: Shingle
Condition
- New construction: No
- Year built: 2015
Utilities & green energy
- Sewer: Public Sewer
- Water: Public
Community & neighborhood
Community
- Community features: Clubhouse, Playground, Pool, Sidewalks, Street Lights
Location
- Region: Wake Forest
- Subdivision: Traditions
HOA & financial
HOA
- Has HOA: Yes
- HOA fee: $257 quarterly
- Amenities included: Clubhouse, Playground
- Services included: Storm Water Maintenance
Price history
| Date | Event | Price |
|---|---|---|
| 8/22/2024 | Sold | $475,000+0%$197/sqft |
Source: | ||
| 7/14/2024 | Pending sale | $474,999$197/sqft |
Source: | ||
| 7/3/2024 | Price change | $474,999-1%$197/sqft |
Source: | ||
| 6/21/2024 | Listed for sale | $479,999+67.2%$199/sqft |
Source: | ||
| 7/31/2015 | Sold | $287,000$119/sqft |
Source: Public Record Report a problem | ||
Public tax history
| Year | Property taxes | Tax assessment |
|---|---|---|
| 2025 | $3,893 +0.7% | $413,306 +0.4% |
| 2024 | $3,864 +4.3% | $411,816 +29.8% |
| 2023 | $3,706 +4.2% | $317,244 |
Find assessor info on the county website
Neighborhood: 27587
Nearby schools
GreatSchools rating
- 8/10Richland Creek Elementary SchoolGrades: PK-5Distance: 2.2 mi
- 4/10Wake Forest Middle SchoolGrades: 6-8Distance: 2.7 mi
- 7/10Wake Forest High SchoolGrades: 9-12Distance: 1.3 mi
Schools provided by the listing agent
- Elementary: Wake - Richland Creek
- Middle: Wake - Wake Forest
- High: Wake - Wake Forest
Source: Doorify MLS. This data may not be complete. We recommend contacting the local school district to confirm school assignments for this home.
Get a cash offer in 3 minutes
Find out how much your home could sell for in as little as 3 minutes with a no-obligation cash offer.
Estimated market value
$470,000
Get a cash offer in 3 minutes
Find out how much your home could sell for in as little as 3 minutes with a no-obligation cash offer.
Estimated market value
$470,000



