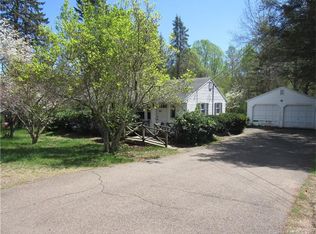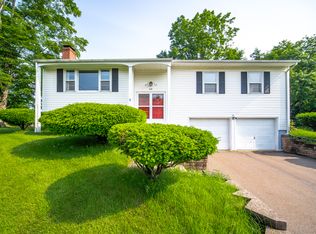Sold for $525,000 on 05/08/24
$525,000
856 West Woods Road, Hamden, CT 06518
4beds
2,989sqft
Single Family Residence
Built in 1991
0.48 Acres Lot
$559,500 Zestimate®
$176/sqft
$4,176 Estimated rent
Home value
$559,500
$526,000 - $593,000
$4,176/mo
Zestimate® history
Loading...
Owner options
Explore your selling options
What's special
Located in the heart of West Woods, this contemporary colonial offers a custom designed open plan and beautiful wood floors. From the front porch to the spacious foyer, you will feel right at home as soon as you enter. The fireplace with wood burning insert is framed by lovely lighted built-ins and is the focal point of the great room with its soaring vaulted ceiling and skylights. You will love the tastefully updated kitchen – a cook’s delight with its expansive island and breakfast bar that seats four, plenty of cabinets, pretty granite tops and stainless appliances including a brand new gas range with overhead pot-filler and hood. The dining room connects the kitchen and great room and leads to the screened porch. A primary bedroom with private bath and steam shower plus two additional bedrooms and another full bath are located upstairs. An added bonus is the fourth bedroom suite with full bath which is perfect for an au pair, home office, in-law or second primary bedroom. The mostly finished lower level offers a large family room with dry bar, an office and a workout area. Enjoy your own outdoor paradise featuring a screened porch, deck, patio and above ground pool plus a level yard that is perfect for additional outdoor fun in the warm weather. Other features: newer roof, solar panels, central air, gas heat. Conveniently located just minutes from Sleeping Giant State Park, local colleges, shopping, restaurants and highways for commuters.
Zillow last checked: 8 hours ago
Listing updated: October 01, 2024 at 12:30am
Listed by:
Beth R. Cantor 203-927-6244,
Coldwell Banker Realty 203-239-2553
Bought with:
Laura Roselinsky, RES.0827049
Compass Connecticut, LLC
Source: Smart MLS,MLS#: 24003155
Facts & features
Interior
Bedrooms & bathrooms
- Bedrooms: 4
- Bathrooms: 4
- Full bathrooms: 3
- 1/2 bathrooms: 1
Primary bedroom
- Features: Ceiling Fan(s), Full Bath, Walk-In Closet(s), Hardwood Floor
- Level: Upper
Bedroom
- Features: Hardwood Floor
- Level: Upper
Bedroom
- Features: Hardwood Floor
- Level: Upper
Bedroom
- Features: Skylight, Cathedral Ceiling(s), Ceiling Fan(s), Full Bath, Wall/Wall Carpet
- Level: Upper
Dining room
- Features: Sliders, Hardwood Floor
- Level: Main
Family room
- Features: Dry Bar, Laminate Floor
- Level: Lower
Kitchen
- Features: Breakfast Bar, Granite Counters, Kitchen Island, Pantry
- Level: Main
Living room
- Features: Skylight, Vaulted Ceiling(s), Ceiling Fan(s), Fireplace, Hardwood Floor
- Level: Main
Heating
- Forced Air, Natural Gas
Cooling
- Ceiling Fan(s), Central Air
Appliances
- Included: Gas Range, Microwave, Range Hood, Refrigerator, Dishwasher, Disposal, Washer, Dryer, Water Heater, Tankless Water Heater
- Laundry: Lower Level
Features
- Entrance Foyer
- Doors: Storm Door(s)
- Windows: Thermopane Windows
- Basement: Full,Heated,Interior Entry,Partially Finished
- Attic: Access Via Hatch
- Number of fireplaces: 1
- Fireplace features: Insert
Interior area
- Total structure area: 2,989
- Total interior livable area: 2,989 sqft
- Finished area above ground: 2,440
- Finished area below ground: 549
Property
Parking
- Total spaces: 2
- Parking features: Attached, Garage Door Opener
- Attached garage spaces: 2
Features
- Patio & porch: Screened, Porch, Deck, Patio
- Exterior features: Rain Gutters
- Has private pool: Yes
- Pool features: Above Ground
Lot
- Size: 0.48 Acres
- Features: Level
Details
- Additional structures: Shed(s)
- Parcel number: 1145112
- Zoning: R3
Construction
Type & style
- Home type: SingleFamily
- Architectural style: Colonial,Contemporary
- Property subtype: Single Family Residence
Materials
- Clapboard
- Foundation: Concrete Perimeter
- Roof: Asphalt
Condition
- New construction: No
- Year built: 1991
Utilities & green energy
- Sewer: Public Sewer
- Water: Public
- Utilities for property: Cable Available
Green energy
- Energy efficient items: Doors, Windows
- Energy generation: Solar
Community & neighborhood
Community
- Community features: Basketball Court, Park, Playground
Location
- Region: Hamden
Price history
| Date | Event | Price |
|---|---|---|
| 5/8/2024 | Sold | $525,000+1.9%$176/sqft |
Source: | ||
| 5/1/2024 | Pending sale | $515,000$172/sqft |
Source: | ||
| 3/13/2024 | Listed for sale | $515,000$172/sqft |
Source: | ||
| 3/10/2024 | Listing removed | -- |
Source: Owner Report a problem | ||
| 2/16/2024 | Price change | $515,000-3.7%$172/sqft |
Source: | ||
Public tax history
| Year | Property taxes | Tax assessment |
|---|---|---|
| 2025 | $15,609 +34.4% | $300,860 +44% |
| 2024 | $11,616 -1.4% | $208,880 |
| 2023 | $11,777 +1.6% | $208,880 |
Find assessor info on the county website
Neighborhood: 06518
Nearby schools
GreatSchools rating
- 5/10West Woods SchoolGrades: K-6Distance: 0.9 mi
- 4/10Hamden Middle SchoolGrades: 7-8Distance: 3.1 mi
- 4/10Hamden High SchoolGrades: 9-12Distance: 3.7 mi
Schools provided by the listing agent
- Elementary: West Woods
- Middle: Hamden
- High: Hamden
Source: Smart MLS. This data may not be complete. We recommend contacting the local school district to confirm school assignments for this home.

Get pre-qualified for a loan
At Zillow Home Loans, we can pre-qualify you in as little as 5 minutes with no impact to your credit score.An equal housing lender. NMLS #10287.
Sell for more on Zillow
Get a free Zillow Showcase℠ listing and you could sell for .
$559,500
2% more+ $11,190
With Zillow Showcase(estimated)
$570,690
