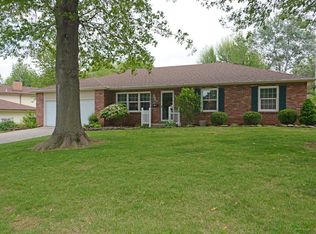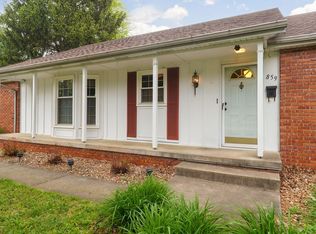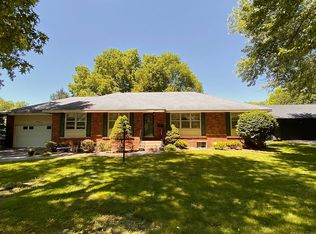Don't miss this beautifully updated 4 bedroom, 3 full bath home perfectly situated on a large corner lot and located on a cul-de-sac within walking distance to Horace Mann Elementary. This one won't last long! Special features include brand-new carpet throughout; newer roof (about 5 years old); fresh interior paint; gorgeous kitchen with new LVP flooring, freshly-painted cabinets, and new hardware; popcorn ceilings mostly removed; and all new bathroom toilets. You'll also discover gleaming hardwood floors in the living room and formal dining room; finished sunroom; gas fireplace in living room; as well as an upstairs bonus room with additional sitting area, full bathroom, and walk-in closet that would make a perfect ''apartment'' for a teenager, college student, mother-in-law, etc. This home truly has everything! Call today for your private tour.
This property is off market, which means it's not currently listed for sale or rent on Zillow. This may be different from what's available on other websites or public sources.



