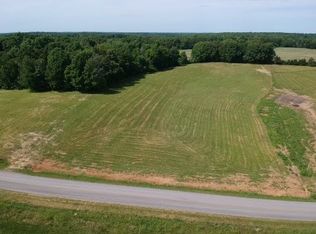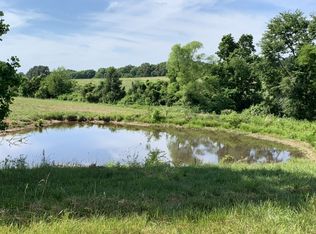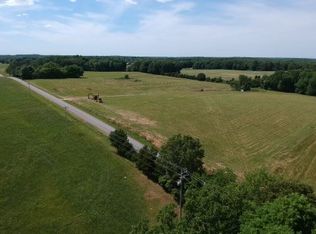Closed
$830,000
856 Tucker Rd, Dickson, TN 37055
4beds
3,030sqft
Single Family Residence, Residential
Built in 2024
5.01 Acres Lot
$838,000 Zestimate®
$274/sqft
$3,277 Estimated rent
Home value
$838,000
$662,000 - $1.06M
$3,277/mo
Zestimate® history
Loading...
Owner options
Explore your selling options
What's special
MUST See new construction on 5 acres!!! This house has IT ALL, stunning hardwood floors, vaulted ceilings, a gorgeous stone covered front porch and spacious back deck with a VIEW!! Kitchen of your dreams, with trending two-tone cabinets, gas range and TONS of counter space with AMAZING walk-in pantry. Primary bedroom has vaulted ceilings, full bath with his/hers sinks, separate shower and soaking tub with HUGE walk-in closet. Upstairs bonus room sits over the garage, perfect for media/playroom. As for the garage, it is located on the main level with east access to the mudroom and kitchen. Downstairs, you will find a living space, bedroom and full bath. There is a separate entrance to the basement living area as well, making it a perfect option for mother-in-law quarters or teenager haven! Country living in an upscale area, with restrictions in place for your protection. It's hard to put into words how gorgeous this house is, you MUST go take a look for yourself! MOVE IN READY!
Zillow last checked: 8 hours ago
Listing updated: October 29, 2025 at 08:26am
Listing Provided by:
R. Scott England 615-202-2100,
E4 Real Estate Group, LLC
Bought with:
Brandon Flowers, ABR, e-PRO, MRP, 326696
Reliant Realty ERA Powered
Source: RealTracs MLS as distributed by MLS GRID,MLS#: 2802301
Facts & features
Interior
Bedrooms & bathrooms
- Bedrooms: 4
- Bathrooms: 3
- Full bathrooms: 3
- Main level bedrooms: 3
Heating
- Central
Cooling
- Central Air
Appliances
- Included: Gas Oven, Built-In Gas Range
Features
- Built-in Features, Extra Closets, High Ceilings, In-Law Floorplan, Open Floorplan, Pantry, Walk-In Closet(s), Kitchen Island
- Flooring: Wood, Tile
- Basement: Partial,Finished
- Number of fireplaces: 1
- Fireplace features: Living Room
Interior area
- Total structure area: 3,030
- Total interior livable area: 3,030 sqft
- Finished area above ground: 2,505
- Finished area below ground: 525
Property
Parking
- Total spaces: 2
- Parking features: Garage Faces Front
- Attached garage spaces: 2
Features
- Levels: Three Or More
- Stories: 3
Lot
- Size: 5.01 Acres
Details
- Parcel number: 066 01208 000
- Special conditions: Owner Agent
Construction
Type & style
- Home type: SingleFamily
- Property subtype: Single Family Residence, Residential
Materials
- Brick, Stone
- Roof: Shingle
Condition
- New construction: Yes
- Year built: 2024
Utilities & green energy
- Sewer: Septic Tank
- Water: Public
- Utilities for property: Water Available
Community & neighborhood
Location
- Region: Dickson
Other
Other facts
- Available date: 11/15/2024
Price history
| Date | Event | Price |
|---|---|---|
| 10/28/2025 | Sold | $830,000-2.4%$274/sqft |
Source: | ||
| 10/24/2025 | Pending sale | $850,000$281/sqft |
Source: | ||
| 8/19/2025 | Price change | $850,000-3.4%$281/sqft |
Source: | ||
| 5/29/2025 | Price change | $880,000-0.6%$290/sqft |
Source: | ||
| 3/10/2025 | Listed for sale | $885,000-1.7%$292/sqft |
Source: | ||
Public tax history
| Year | Property taxes | Tax assessment |
|---|---|---|
| 2025 | $3,488 +401.3% | $206,400 +401.3% |
| 2024 | $696 +239.4% | $41,175 +371.9% |
| 2023 | $205 | $8,725 |
Find assessor info on the county website
Neighborhood: 37055
Nearby schools
GreatSchools rating
- 9/10Charlotte Elementary SchoolGrades: PK-5Distance: 4.3 mi
- 5/10Charlotte Middle SchoolGrades: 6-8Distance: 4.3 mi
- 5/10Creek Wood High SchoolGrades: 9-12Distance: 7.1 mi
Schools provided by the listing agent
- Elementary: Charlotte Elementary
- Middle: Charlotte Middle School
- High: Creek Wood High School
Source: RealTracs MLS as distributed by MLS GRID. This data may not be complete. We recommend contacting the local school district to confirm school assignments for this home.
Get a cash offer in 3 minutes
Find out how much your home could sell for in as little as 3 minutes with a no-obligation cash offer.
Estimated market value$838,000
Get a cash offer in 3 minutes
Find out how much your home could sell for in as little as 3 minutes with a no-obligation cash offer.
Estimated market value
$838,000


