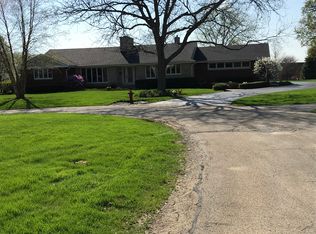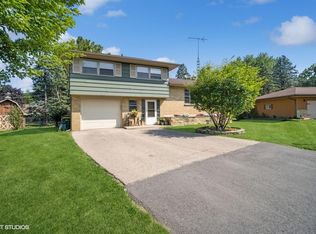Closed
$350,000
856 Sunset Ln, Sycamore, IL 60178
3beds
2,343sqft
Single Family Residence
Built in 1970
-- sqft lot
$361,400 Zestimate®
$149/sqft
$2,567 Estimated rent
Home value
$361,400
$286,000 - $455,000
$2,567/mo
Zestimate® history
Loading...
Owner options
Explore your selling options
What's special
A RARE GEM IN SYCAMORE! YOUR PRIVATE RETREAT AWAITS! Tucked away on a quiet cul-de-sac and nestled on over 3/4 of an acre, this one-owner, well-built, all brick 3-bedroom, 2.5-bath ranch home is more than just a house-it's a haven. With an unbeatable location near schools, shopping, downtown, medical facilities, restaurants, and parks, convenience meets tranquility in this sought-after neighborhood. From the moment you step inside, you'll feel the warmth and character of this home. A welcoming foyer with a large closet leads you into a thoughtfully designed layout, featuring a spacious living room with large windows, a separate dining room, and an inviting eat-in kitchen-perfect for gathering with family and friends. All appliances are included and there is ample counter space, cabinetry, and a breakfast bar! Plus you will have an excellent view of the pool and the spacious backyard! The family room, with its floor-to-ceiling brick wood-burning fireplace, is the heart of the home, offering a cozy space for relaxation. Large master bedroom with its own spacious bathroom and walk-in-closet. The second and third bedrooms are connected by a convenient two-room Jack-and-Jill bath with tub/shower. Abundant windows, walk-in-closets, and linen closets a plus! The true magic awaits you outside. Step onto the screened porch with cathedral, beamed ceiling, complete with a ceiling fan and light overlooking your inground freshwater heated pool, where you will enjoy the summer days making sun-soaked memories. Whether you're hosting poolside gatherings, enjoying quiet mornings on the deck or covered patio, or getting active on your very own basketball/pickleball court, this backyard is an entertainer's dream. The shed will provide space for gardening tools as well as pool equipment and outdoor sports equipment. Practicality meets possibility with a first-floor office including a closet. First floor laundry room combined with the half-bath is so convenient and this area of the home provides access to the oversized two-car garage with access to the back patio. The full unfinished basement provides endless opportunities to create a space tailored to your needs. Maybe a second family room, recreation room, workout room, or a 4th and 5th bedroom! It also includes a separate workroom and cedar closet. Abundant space so bring your ideas! This is a home built for comfort, connection, and endless possibilities. A setting that feels like a private retreat yet remains close to everything, it's truly the best of both worlds. New pool pump (2024), new pool liner (2022), and new roof (2020). THIS HOME HAS BEEN SO LOVED AND ENJOYED OVER THE YEARS AND NOW IT IS READY FOR YOU TO MAKE IT YOUR OWN! AGAIN, THE POSSIBILITIES ARE ENDLESS! Don't miss this rare opportunity-schedule your private tour today!
Zillow last checked: 8 hours ago
Listing updated: May 07, 2025 at 01:01am
Listing courtesy of:
Kathleen Hammes 815-756-2557,
Coldwell Banker Real Estate Group
Bought with:
Kasey Zeimet
American Realty Illinois LLC
Source: MRED as distributed by MLS GRID,MLS#: 12313824
Facts & features
Interior
Bedrooms & bathrooms
- Bedrooms: 3
- Bathrooms: 3
- Full bathrooms: 2
- 1/2 bathrooms: 1
Primary bedroom
- Features: Flooring (Hardwood), Window Treatments (Window Treatments), Bathroom (Full)
- Level: Main
- Area: 195 Square Feet
- Dimensions: 13X15
Bedroom 2
- Features: Flooring (Hardwood), Window Treatments (Window Treatments)
- Level: Main
- Area: 156 Square Feet
- Dimensions: 12X13
Bedroom 3
- Features: Flooring (Hardwood), Window Treatments (Window Treatments)
- Level: Main
- Area: 144 Square Feet
- Dimensions: 12X12
Dining room
- Features: Flooring (Carpet), Window Treatments (Window Treatments)
- Level: Main
- Area: 144 Square Feet
- Dimensions: 12X12
Family room
- Features: Flooring (Carpet), Window Treatments (Blinds)
- Level: Main
- Area: 285 Square Feet
- Dimensions: 15X19
Kitchen
- Features: Kitchen (Eating Area-Table Space), Flooring (Vinyl), Window Treatments (Window Treatments)
- Level: Main
- Area: 221 Square Feet
- Dimensions: 13X17
Laundry
- Features: Flooring (Vinyl), Window Treatments (Window Treatments)
- Level: Main
- Area: 80 Square Feet
- Dimensions: 8X10
Living room
- Features: Flooring (Carpet), Window Treatments (Window Treatments)
- Level: Main
- Area: 285 Square Feet
- Dimensions: 15X19
Office
- Features: Flooring (Carpet), Window Treatments (Window Treatments)
- Level: Main
- Area: 54 Square Feet
- Dimensions: 6X9
Heating
- Natural Gas, Forced Air
Cooling
- Central Air
Appliances
- Included: Range, Microwave, Dishwasher, Refrigerator, Washer, Dryer, Disposal
- Laundry: Main Level, Sink
Features
- Cathedral Ceiling(s), 1st Floor Bedroom, 1st Floor Full Bath, Built-in Features, Walk-In Closet(s), Bookcases, Beamed Ceilings, Separate Dining Room, Workshop
- Flooring: Carpet, Wood
- Windows: Screens
- Basement: Unfinished,Full
- Number of fireplaces: 1
- Fireplace features: Wood Burning, Family Room
Interior area
- Total structure area: 4,686
- Total interior livable area: 2,343 sqft
Property
Parking
- Total spaces: 8
- Parking features: Asphalt, Garage Door Opener, On Site, Garage Owned, Attached, Driveway, Owned, Garage
- Attached garage spaces: 2
- Has uncovered spaces: Yes
Accessibility
- Accessibility features: No Disability Access
Features
- Stories: 1
- Patio & porch: Deck, Patio, Screened
- Pool features: In Ground
- Fencing: Partial
Lot
- Dimensions: 162 X 250.18 X 150 X 209.91
- Features: Cul-De-Sac, Mature Trees
Details
- Additional structures: Shed(s)
- Parcel number: 0631426005
- Special conditions: None
- Other equipment: Water-Softener Owned, Sump Pump
Construction
Type & style
- Home type: SingleFamily
- Property subtype: Single Family Residence
Materials
- Brick
- Foundation: Concrete Perimeter
- Roof: Asphalt
Condition
- New construction: No
- Year built: 1970
Utilities & green energy
- Electric: 200+ Amp Service
- Sewer: Public Sewer
- Water: Public
Community & neighborhood
Security
- Security features: Carbon Monoxide Detector(s)
Location
- Region: Sycamore
Other
Other facts
- Listing terms: Cash
- Ownership: Fee Simple
Price history
| Date | Event | Price |
|---|---|---|
| 5/5/2025 | Sold | $350,000-6.7%$149/sqft |
Source: | ||
| 4/6/2025 | Pending sale | $375,000$160/sqft |
Source: | ||
| 4/6/2025 | Contingent | $375,000$160/sqft |
Source: | ||
| 4/2/2025 | Price change | $375,000-5.1%$160/sqft |
Source: | ||
| 3/26/2025 | Price change | $395,000-7.1%$169/sqft |
Source: | ||
Public tax history
| Year | Property taxes | Tax assessment |
|---|---|---|
| 2024 | $11,582 +77.8% | $139,304 +9.5% |
| 2023 | $6,514 -4.5% | $127,207 +9% |
| 2022 | $6,824 -1.8% | $116,671 +6.5% |
Find assessor info on the county website
Neighborhood: 60178
Nearby schools
GreatSchools rating
- 4/10West Elementary SchoolGrades: K-5Distance: 0.1 mi
- 5/10Sycamore Middle SchoolGrades: 6-8Distance: 1.2 mi
- 8/10Sycamore High SchoolGrades: 9-12Distance: 0.3 mi
Schools provided by the listing agent
- District: 427
Source: MRED as distributed by MLS GRID. This data may not be complete. We recommend contacting the local school district to confirm school assignments for this home.

Get pre-qualified for a loan
At Zillow Home Loans, we can pre-qualify you in as little as 5 minutes with no impact to your credit score.An equal housing lender. NMLS #10287.

