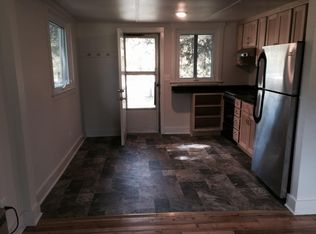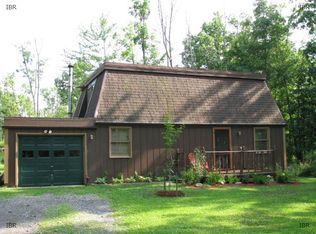Park like setting with mature trees, lawn & gardens with custom lighted fence of stone and wood. Well built home with a custom open floor plan with a large eat-in kitchen, formal dining & sunken living room with stone fireplace & wood stove insert. Master suite has large bedroom with private bath with jetted tub & separate shower. Two additional bedrooms & full bath on main level as well as a laundry room. Lower level has family room, additional bedroom & recently renovated full bath. Lots of room for storage & expansion on lower level. Oversized 32X56 3 car garage. Stone patio with gardens.
This property is off market, which means it's not currently listed for sale or rent on Zillow. This may be different from what's available on other websites or public sources.

