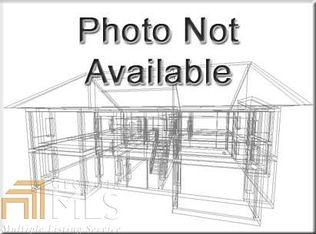Beautiful home on 2.27 acres on a private lot with no HOA in a culdesac. This home is practically new. The entry foyer way opens into a formal dining room and a spacious living room that opens into the kitchen and breakfast area. The kitchen is equipped with double ovens, farmhouse sink, and island for food prepping. This floor plan utilizes the split bedroom arrangement with 3 rooms on the main floor. The lovely owner's suite features a trey ceiling, custom closet and adjacent sitting room. The master bath has dual vanities, separate shower, and garden tub. The secondary bedrooms on the main level are serviced by an oversized full bathroom. The laundry room is conveniently located off the kitchen area. The second level features a huge bedroom with walk-in closet and Jack and Jill bathroom to 5th Bedroom or bonus room. This home sits on a full unfinished basement. If privacy is what you are looking for, then you will love the backyard. Make this your home today. It won't last long.
This property is off market, which means it's not currently listed for sale or rent on Zillow. This may be different from what's available on other websites or public sources.
