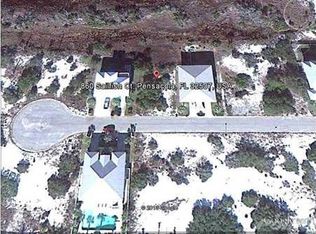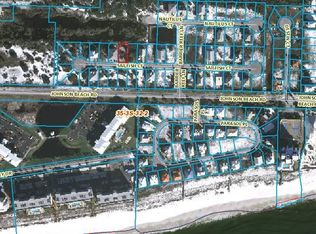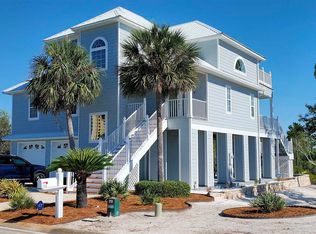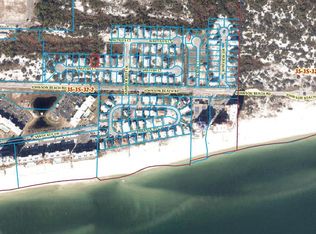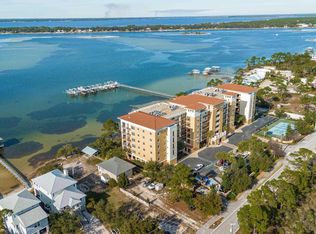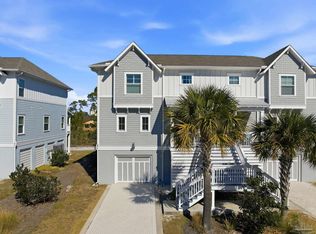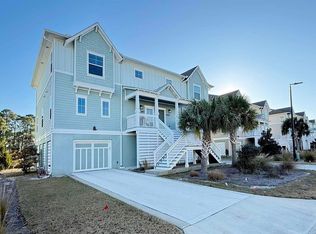Welcome to a piece of paradise on Perdido Key! Imagine Living on an island with white sandy beaches but close to shopping and restaurants! COMMUNITY POOL! This 5 bedroom, 3 and a half bath home is waiting for you to move in! This property has had only one owner that has continuously maintained and beautified the home with upgrades throughout the years. The large front porch is such an inviting space for morning coffee or evening cocktails! As you walk through the front door you will be greeted by the warm open floor plan that includes the living area with a wood burning fireplace, amazing kitchen with a custom-built wine rack and the dining room directly ahead! The kitchen invites you to enjoy the large granite countertop island, an abundance of cabinets plus a pantry, double oven and all stainless steel appliances. Adjoining the kitchen is the dining room and door to the outside balcony and the lift. To the left of the kitchen is the large primary suite that includes a large bedroom, high ceilings, a door leading to the balcony, a his and hers walk in closets and an updated bathroom with a beautiful free-standing tub and faucet, a tile shower and his and her vanities. Down the hall you find the laundry room with more than ample space and continuing on is a bedroom to the right that leads to a Jack n’ Jill bathroom and to the bedroom on the left. To the right of the kitchen, you find another full bathroom and guest room. Down the stairs is a huge multi car garage with a unique private heated and cooled study/game room/he or she cave and a half bathroom! The back of the house has a large screened porch great for bird watching and a low maintenance back yard which is perfect for gatherings and enjoying our fantastic Florida weather!! This idyllic location is walking distance to the Gulf of America and the Gulf Island National Seashore. This house is a must see to appreciate all of its features and amenities.
For sale
$950,000
856 Sailfish Ct, Perdido Key, FL 32507
4beds
2,737sqft
Est.:
Single Family Residence
Built in 2004
7,405.2 Square Feet Lot
$-- Zestimate®
$347/sqft
$94/mo HOA
What's special
Large granite countertop islandMulti car garageHigh ceilingsOpen floor planCommunity poolCustom-built wine rackLarge front porch
- 312 days |
- 812 |
- 26 |
Zillow last checked: 8 hours ago
Listing updated: December 12, 2025 at 09:35am
Listed by:
Cynthia Lacour 850-712-1221,
LACOUR REAL ESTATE PROFESSIONALS, LLC,
Katie Lacour 850-791-1518,
LACOUR REAL ESTATE PROFESSIONALS, LLC
Source: PAR,MLS#: 662504
Tour with a local agent
Facts & features
Interior
Bedrooms & bathrooms
- Bedrooms: 4
- Bathrooms: 4
- Full bathrooms: 3
- 1/2 bathrooms: 1
Rooms
- Room types: Bonus Room, Game Room
Bedroom
- Level: Second
- Area: 168
- Dimensions: 14 x 12
Bedroom 1
- Level: Second
- Area: 168
- Dimensions: 14 x 12
Bedroom 2
- Level: Second
- Area: 168
- Dimensions: 14 x 12
Bathroom
- Level: First
Dining room
- Level: Second
- Area: 192
- Dimensions: 16 x 12
Kitchen
- Level: Second
- Area: 169
- Dimensions: 13 x 13
Living room
- Level: Second
- Area: 399
- Dimensions: 21 x 19
Heating
- Heat Pump, Central, Fireplace(s)
Cooling
- Heat Pump, Central Air, Ceiling Fan(s)
Appliances
- Included: Electric Water Heater, Dryer, Washer, Built In Microwave, Dishwasher, Disposal, Double Oven, Freezer, Refrigerator, Self Cleaning Oven, Oven
- Laundry: Inside, W/D Hookups
Features
- Bar, Ceiling Fan(s), Crown Molding, High Ceilings, High Speed Internet, Recessed Lighting, Sound System, Smart Thermostat
- Flooring: Tile
- Windows: Double Pane Windows
- Has basement: No
- Has fireplace: Yes
Interior area
- Total structure area: 2,737
- Total interior livable area: 2,737 sqft
Property
Parking
- Total spaces: 2
- Parking features: 2 Car Garage, Front Entrance, Garage Door Opener
- Garage spaces: 2
Features
- Levels: Two
- Stories: 2
- Patio & porch: Covered, Covered Deck
- Pool features: None, Community
- Has view: Yes
- View description: Water
- Has water view: Yes
- Water view: Water
Lot
- Size: 7,405.2 Square Feet
- Dimensions: 119X60
- Features: Interior Lot, Sprinkler
Details
- Parcel number: 353s321160000130
- Zoning description: Res Single
Construction
Type & style
- Home type: SingleFamily
- Architectural style: Traditional
- Property subtype: Single Family Residence
Materials
- Frame
- Foundation: Slab
- Roof: Shingle,Hip
Condition
- Resale
- New construction: No
- Year built: 2004
Utilities & green energy
- Electric: Circuit Breakers, Copper Wiring
- Sewer: Public Sewer
- Water: Public
- Utilities for property: Cable Available, Underground Utilities
Green energy
- Energy efficient items: Heat Pump
Community & HOA
Community
- Security: Security System, Smoke Detector(s)
- Subdivision: Herons Walk
HOA
- Has HOA: Yes
- Services included: Association
- HOA fee: $1,128 annually
Location
- Region: Perdido Key
Financial & listing details
- Price per square foot: $347/sqft
- Tax assessed value: $671,545
- Annual tax amount: $3,715
- Price range: $950K - $950K
- Date on market: 4/17/2025
- Cumulative days on market: 313 days
Estimated market value
Not available
Estimated sales range
Not available
Not available
Price history
Price history
| Date | Event | Price |
|---|---|---|
| 5/30/2025 | Price change | $950,000-10.4%$347/sqft |
Source: | ||
| 4/17/2025 | Listed for sale | $1,060,000+2466.6%$387/sqft |
Source: | ||
| 7/2/2003 | Sold | $41,300$15/sqft |
Source: Public Record Report a problem | ||
Public tax history
Public tax history
| Year | Property taxes | Tax assessment |
|---|---|---|
| 2024 | $3,715 +0.8% | $671,545 +13.1% |
| 2023 | $3,686 +2.4% | $593,959 +13.3% |
| 2022 | $3,601 +0% | $524,102 +26.5% |
| 2021 | $3,600 +3% | $414,152 +11.5% |
| 2020 | $3,497 +1.7% | $371,565 +4.9% |
| 2019 | $3,437 | $354,139 +26.6% |
| 2018 | $3,437 +0.1% | $279,791 +2.1% |
| 2017 | $3,435 +0.2% | $274,037 +2.1% |
| 2016 | $3,429 +0.6% | $268,401 +0.7% |
| 2015 | $3,407 | $266,536 +0.8% |
| 2014 | $3,407 | $264,421 +1.5% |
| 2013 | -- | $260,514 +1.7% |
| 2012 | -- | $256,160 -6.4% |
| 2011 | -- | $273,760 -5.7% |
| 2010 | -- | $290,446 -16.7% |
| 2009 | -- | $348,544 -6.4% |
| 2008 | -- | $372,293 +3% |
| 2007 | -- | $361,450 +95.3% |
| 2006 | -- | $185,100 +3% |
| 2005 | -- | $179,710 +130.4% |
| 2004 | -- | $78,000 +133.2% |
| 2003 | -- | $33,450 |
| 2002 | -- | $33,450 |
| 2001 | -- | $33,450 |
| 2000 | -- | $33,450 |
Find assessor info on the county website
BuyAbility℠ payment
Est. payment
$5,633/mo
Principal & interest
$4454
Property taxes
$1085
HOA Fees
$94
Climate risks
Neighborhood: 32507
Nearby schools
GreatSchools rating
- 7/10Hellen Caro Elementary SchoolGrades: PK-5Distance: 3.3 mi
- 5/10Jim C. Bailey Middle SchoolGrades: 6-8Distance: 3.4 mi
- 2/10Escambia High SchoolGrades: 9-12Distance: 11.5 mi
Schools provided by the listing agent
- Elementary: Hellen Caro
- Middle: BAILEY
- High: Escambia
Source: PAR. This data may not be complete. We recommend contacting the local school district to confirm school assignments for this home.
