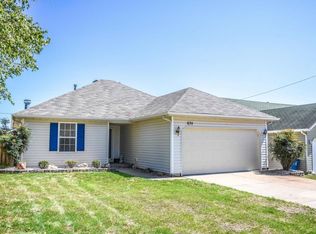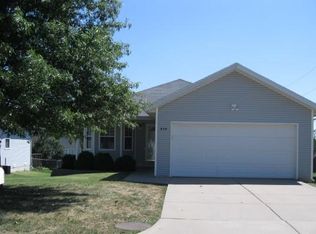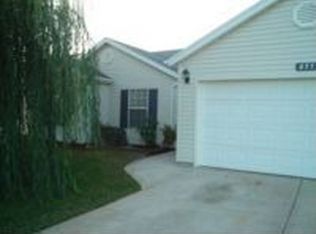Closed
Price Unknown
856 S Timber Ridge Drive, Nixa, MO 65714
3beds
1,335sqft
Single Family Residence
Built in 1997
6,098.4 Square Feet Lot
$232,300 Zestimate®
$--/sqft
$1,662 Estimated rent
Home value
$232,300
$221,000 - $244,000
$1,662/mo
Zestimate® history
Loading...
Owner options
Explore your selling options
What's special
This is the perfect place to call your next home! Highly sought after in the heart of Nixa. This spacious 3 bedroom 2 bath has a split bedroom floorplan to give you privacy. Master bedroom has its own bathroom with a large walk in closet. Bedrooms 2 and 3 both offer oversized closets. Kitchen has plenty of cabinet space as well as a pantry closet. Enjoy a cozy evening in front of the gas log fireplace in the living room with vaulted ceilings. This home offers a screened in back deck so you can enjoy your morning coffee and the beautiful morning sky! Would you like to lounge by the pool while the kids splash or shoot some hoops at the basketball court? It's just around the corner at the community recreational area. The HOA in this community is very relaxed with dues of only $110 per year. This community has bike lanes and sidewalks all the way to the excellent schools.Also worth noting...There is a vapor barrier in crawl space, newer roof, newer Hvac, new dishwasher, new garage door system. Freshly painted living room and bedrooms and the carpet was just professionally cleaned by Stanley Steamer.Previous owners have kept great records on everything installed/updated in the home. They will be left for the next owners.This home is move in ready!
Zillow last checked: 8 hours ago
Listing updated: August 28, 2024 at 06:26pm
Listed by:
Trena R Steele 417-429-7317,
Keller Williams
Bought with:
Amber Munnik, 2022002743
RE/MAX House of Brokers
Source: SOMOMLS,MLS#: 60232761
Facts & features
Interior
Bedrooms & bathrooms
- Bedrooms: 3
- Bathrooms: 2
- Full bathrooms: 2
Heating
- Central
Cooling
- Ceiling Fan(s), Central Air
Appliances
- Laundry: W/D Hookup
Features
- Tray Ceiling(s), Vaulted Ceiling(s), Walk-In Closet(s)
- Flooring: Carpet
- Has basement: No
- Attic: Pull Down Stairs
- Has fireplace: Yes
- Fireplace features: Living Room
Interior area
- Total structure area: 1,335
- Total interior livable area: 1,335 sqft
- Finished area above ground: 1,335
- Finished area below ground: 0
Property
Parking
- Total spaces: 2
- Parking features: Driveway, Garage Door Opener, Garage Faces Front
- Garage spaces: 2
- Has uncovered spaces: Yes
Features
- Levels: One
- Stories: 1
- Patio & porch: Covered, Deck, Screened
- Exterior features: Drought Tolerant Spc
Lot
- Size: 6,098 sqft
Details
- Parcel number: 100623003002056000
Construction
Type & style
- Home type: SingleFamily
- Property subtype: Single Family Residence
Materials
- Foundation: Crawl Space
Condition
- Year built: 1997
Utilities & green energy
- Sewer: Public Sewer
- Water: Public
Community & neighborhood
Location
- Region: Nixa
- Subdivision: Forest Park
HOA & financial
HOA
- HOA fee: $110 annually
- Services included: Basketball Court, Pool
Other
Other facts
- Listing terms: Cash,Conventional,FHA,VA Loan
Price history
| Date | Event | Price |
|---|---|---|
| 2/27/2023 | Sold | -- |
Source: | ||
| 1/27/2023 | Pending sale | $219,000$164/sqft |
Source: | ||
| 12/1/2022 | Listed for sale | $219,000+72.4%$164/sqft |
Source: | ||
| 11/21/2017 | Sold | -- |
Source: Agent Provided Report a problem | ||
| 10/28/2017 | Pending sale | $127,000$95/sqft |
Source: Greater Springfield #60092947 Report a problem | ||
Public tax history
| Year | Property taxes | Tax assessment |
|---|---|---|
| 2024 | $1,339 | $21,490 |
| 2023 | $1,339 +15.1% | $21,490 +15.3% |
| 2022 | $1,163 | $18,640 |
Find assessor info on the county website
Neighborhood: 65714
Nearby schools
GreatSchools rating
- 8/10Mathews Elementary SchoolGrades: K-4Distance: 0.6 mi
- 6/10Nixa Junior High SchoolGrades: 7-8Distance: 2.1 mi
- 10/10Nixa High SchoolGrades: 9-12Distance: 0.6 mi
Schools provided by the listing agent
- Elementary: NX Mathews/Inman
- Middle: Nixa
- High: Nixa
Source: SOMOMLS. This data may not be complete. We recommend contacting the local school district to confirm school assignments for this home.


