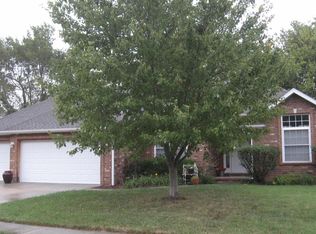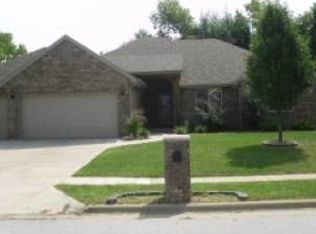Closed
Price Unknown
856 S Long Drive, Springfield, MO 65802
3beds
1,632sqft
Single Family Residence
Built in 2001
7,840.8 Square Feet Lot
$316,200 Zestimate®
$--/sqft
$1,816 Estimated rent
Home value
$316,200
$300,000 - $332,000
$1,816/mo
Zestimate® history
Loading...
Owner options
Explore your selling options
What's special
*Price Reduced $29,900!* Immaculate, like new condition home in Deer Lake Estates Golf and Swim Community is move in ready and waiting for you! Raised ceiling entry opens to spacious Living Room with gas fireplace. Lovely wide plank wood flooring in all living & high traffic areas; newer carpet in bedrooms. Tray ceiling Dining Area overlooks the privacy fenced back yard, private swimming pool, and fire pit area. Sleek updated Kitchen offers plenty of gorgeous cabinet space, pantry storage, quartz counter tops, tile backsplash, and stainless steel appliances. Mater Suite has a beautiful bath adjoining; marble tile flooring and fantastic walk in shower with bench seating; dual walk in closets and double sink vanity. Home has an ADT Security system with exterior cameras. Convenient location for Springfield; 5 minutes from I-44 or James River Expressway and offering highly sought Willard School District. New roof to be installed prior to closing. Don't miss this beautiful home! Come see it today!
Zillow last checked: 8 hours ago
Listing updated: January 22, 2026 at 11:47am
Listed by:
Doug Skaggs 417-827-3189,
Century 21 Performance Realty
Bought with:
Two Weeks Realty, 2015035339
AMAX Real Estate
Source: SOMOMLS,MLS#: 60247145
Facts & features
Interior
Bedrooms & bathrooms
- Bedrooms: 3
- Bathrooms: 2
- Full bathrooms: 2
Heating
- Forced Air, Fireplace(s), Natural Gas
Cooling
- Central Air, Ceiling Fan(s)
Appliances
- Included: Dishwasher, Free-Standing Electric Oven, Microwave, Disposal
- Laundry: Main Level, W/D Hookup
Features
- Walk-in Shower, Cathedral Ceiling(s), Quartz Counters, Tray Ceiling(s), Raised or Tiered Entry, Walk-In Closet(s)
- Flooring: Carpet, Wood, Tile
- Windows: Double Pane Windows
- Has basement: No
- Has fireplace: Yes
- Fireplace features: Living Room, Gas, Glass Doors
Interior area
- Total structure area: 1,632
- Total interior livable area: 1,632 sqft
- Finished area above ground: 1,632
- Finished area below ground: 0
Property
Parking
- Total spaces: 2
- Parking features: Garage Door Opener, Garage Faces Front
- Attached garage spaces: 2
Accessibility
- Accessibility features: Central Living Area
Features
- Levels: One
- Stories: 1
- Patio & porch: Patio, Front Porch
- Exterior features: Rain Gutters
- Pool features: In Ground
- Fencing: Privacy,Wood
- Has view: Yes
- View description: Golf Course
Lot
- Size: 7,840 sqft
- Features: Sprinklers In Front, Level, Landscaped, Curbs
Details
- Parcel number: 881424300012
Construction
Type & style
- Home type: SingleFamily
- Architectural style: Ranch
- Property subtype: Single Family Residence
Materials
- Brick, Stone
- Foundation: Poured Concrete
- Roof: Composition
Condition
- Year built: 2001
Utilities & green energy
- Sewer: Public Sewer
- Water: Public
Community & neighborhood
Security
- Security features: Smoke Detector(s)
Location
- Region: Springfield
- Subdivision: Deer Lake
HOA & financial
HOA
- HOA fee: $550 annually
- Services included: Pool, Basketball Court, Trash
Other
Other facts
- Listing terms: Cash,VA Loan,FHA,Conventional
- Road surface type: Asphalt, Concrete
Price history
| Date | Event | Price |
|---|---|---|
| 10/6/2023 | Sold | -- |
Source: | ||
| 8/22/2023 | Pending sale | $310,000$190/sqft |
Source: | ||
| 8/19/2023 | Price change | $310,000-8.8%$190/sqft |
Source: | ||
| 7/14/2023 | Listed for sale | $339,900+9.6%$208/sqft |
Source: | ||
| 5/16/2022 | Sold | -- |
Source: Agent Provided Report a problem | ||
Public tax history
| Year | Property taxes | Tax assessment |
|---|---|---|
| 2025 | $2,567 +11.6% | $45,450 +10.8% |
| 2024 | $2,300 +0.5% | $41,020 |
| 2023 | $2,289 +10.7% | $41,020 +11.7% |
Find assessor info on the county website
Neighborhood: Young Lilly
Nearby schools
GreatSchools rating
- 6/10Willard Orchard Hills Elementary SchoolGrades: PK-4Distance: 1.7 mi
- 8/10Willard Middle SchoolGrades: 7-8Distance: 7.4 mi
- 9/10Willard High SchoolGrades: 9-12Distance: 7.1 mi
Schools provided by the listing agent
- Elementary: WD South
- Middle: Willard
- High: Willard
Source: SOMOMLS. This data may not be complete. We recommend contacting the local school district to confirm school assignments for this home.
Sell with ease on Zillow
Get a Zillow Showcase℠ listing at no additional cost and you could sell for —faster.
$316,200
2% more+$6,324
With Zillow Showcase(estimated)$322,524

