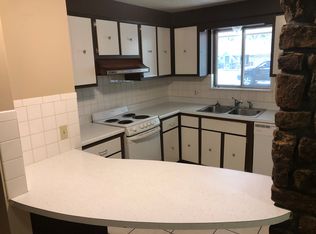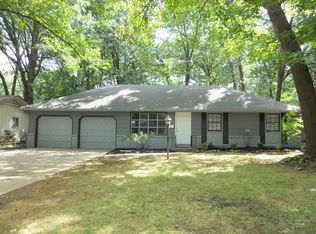Closed
Price Unknown
856 S Devonshire Drive, Springfield, MO 65802
3beds
1,700sqft
Single Family Residence
Built in 1967
10,454.4 Square Feet Lot
$216,900 Zestimate®
$--/sqft
$1,348 Estimated rent
Home value
$216,900
$206,000 - $228,000
$1,348/mo
Zestimate® history
Loading...
Owner options
Explore your selling options
What's special
Welcome to Coachlight Village! This wonderful basement home is just under 2000 square feet and offers a great floorplan. With 3 bedrooms(4th bedroom in the basement is non conforming) 2 full bathrooms and 2 living areas. Basement living area has a large wood burning fireplace. Not to mention improvements to the kitchen and master bathroom. Fresh paint throughout and new landscaping really sets off beautiful curb appeal. Exterior features include 2 car attached garage, low maintenance brick & vinyl siding, large fenced yard and a great deck perfect for entertaining. There is a large storage building with electricity, air conditioning and it's even insulated. This house is priced to sell! Call today for your own private showing.
Zillow last checked: 8 hours ago
Listing updated: August 02, 2024 at 02:58pm
Listed by:
Team Serrano 417-889-7000,
Assist 2 Sell
Bought with:
Rachel Countryman, 2021010497
EXP Realty LLC
Source: SOMOMLS,MLS#: 60249482
Facts & features
Interior
Bedrooms & bathrooms
- Bedrooms: 3
- Bathrooms: 2
- Full bathrooms: 2
Heating
- Forced Air, Natural Gas
Cooling
- Ceiling Fan(s), Central Air
Appliances
- Included: Dishwasher, Free-Standing Electric Oven, Microwave
- Laundry: In Basement
Features
- Flooring: Carpet, Laminate, Tile
- Doors: Storm Door(s)
- Basement: Concrete,Partially Finished,Storage Space,Full
- Has fireplace: Yes
- Fireplace features: Basement, Brick, Family Room, Wood Burning
Interior area
- Total structure area: 1,968
- Total interior livable area: 1,700 sqft
- Finished area above ground: 984
- Finished area below ground: 716
Property
Parking
- Total spaces: 2
- Parking features: Driveway
- Attached garage spaces: 2
- Has uncovered spaces: Yes
Features
- Levels: One
- Stories: 1
- Patio & porch: Deck
- Fencing: Chain Link,Metal
Lot
- Size: 10,454 sqft
- Dimensions: 77 x 134
- Features: Landscaped
Details
- Additional structures: Shed(s)
- Parcel number: 881221404006
Construction
Type & style
- Home type: SingleFamily
- Architectural style: Ranch,Traditional
- Property subtype: Single Family Residence
Materials
- Vinyl Siding
- Foundation: Brick/Mortar, Poured Concrete
- Roof: Asphalt,Composition
Condition
- Year built: 1967
Utilities & green energy
- Sewer: Private Sewer
- Water: Public
Community & neighborhood
Location
- Region: Springfield
- Subdivision: Coachlight Village
Other
Other facts
- Listing terms: Cash,Conventional,FHA,VA Loan
- Road surface type: Asphalt
Price history
| Date | Event | Price |
|---|---|---|
| 9/22/2023 | Sold | -- |
Source: | ||
| 8/14/2023 | Pending sale | $199,900$118/sqft |
Source: | ||
| 8/11/2023 | Listed for sale | $199,900+35.2%$118/sqft |
Source: | ||
| 1/7/2022 | Sold | -- |
Source: Agent Provided Report a problem | ||
| 1/23/2021 | Listing removed | $147,900$87/sqft |
Source: | ||
Public tax history
| Year | Property taxes | Tax assessment |
|---|---|---|
| 2025 | $1,313 +119.1% | $26,350 +135.9% |
| 2024 | $599 +0.6% | $11,170 |
| 2023 | $596 -36.6% | $11,170 -35.1% |
Find assessor info on the county website
Neighborhood: Bingham
Nearby schools
GreatSchools rating
- 5/10Bingham Elementary SchoolGrades: K-5Distance: 1.2 mi
- 9/10Hickory Hills Middle SchoolGrades: 6-8Distance: 3.9 mi
- 8/10Glendale High SchoolGrades: 9-12Distance: 2.4 mi
Schools provided by the listing agent
- Elementary: SGF-Bingham
- Middle: SGF-Hickory Hills
- High: SGF-Glendale
Source: SOMOMLS. This data may not be complete. We recommend contacting the local school district to confirm school assignments for this home.
Sell for more on Zillow
Get a Zillow Showcase℠ listing at no additional cost and you could sell for .
$216,900
2% more+$4,338
With Zillow Showcase(estimated)$221,238

